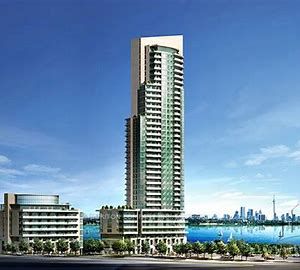$3,100
4699 Glen Erin Drive, Mississauga, ON L5M 2E5
Property Description
Property type
Condo Apartment
Lot size
N/A
Style
Apartment
Approx. Area
0-499 Sqft
Room Information
| Room Type | Dimension (length x width) | Features | Level |
|---|---|---|---|
| Living Room | 3.78 x 3.04 m | Combined w/Dining, W/O To Balcony, B/I Shelves | Main |
| Dining Room | 3.78 x 3.04 m | Laminate, Combined w/Living | Main |
| Kitchen | 3.7 x 3.26 m | Quartz Counter, Stainless Steel Appl, Backsplash | Main |
| Primary Bedroom | 3.42 x 2.72 m | 4 Pc Ensuite, Closet Organizers, Window Floor to Ceiling | Main |
About 4699 Glen Erin Drive
In Downtown Erin Mills, this bright and spacious 2-bedroom plus den unit features two full baths and boasts floor-to-ceiling windows with a northeast exposure. The location is fantastic and close to everything! You can easily walk to shopping destinations like Walmart and Loblaw's Supermarket, as well as the Erin Mills Town Centre Mall and Bus Terminal. Top-rated Schools, parks, public transit, a community center, restaurants, and a hospital are all nearby. Additionally, its just minutes away from the highway. This area is known for having one of the best school districts in Mississauga! Amenities in the building include an indoor pool, sauna, steam room, gym, miniature golf, and a children's area, among others. This is a must-see property in an excellent building!
Home Overview
Last updated
15 hours ago
Virtual tour
None
Basement information
None
Building size
--
Status
In-Active
Property sub type
Condo Apartment
Maintenance fee
$N/A
Year built
--
Additional Details
Location

Angela Yang
Sales Representative, ANCHOR NEW HOMES INC.
Some information about this property - Glen Erin Drive

Book a Showing
Tour this home with Angela
I agree to receive marketing and customer service calls and text messages from Condomonk. Consent is not a condition of purchase. Msg/data rates may apply. Msg frequency varies. Reply STOP to unsubscribe. Privacy Policy & Terms of Service.












