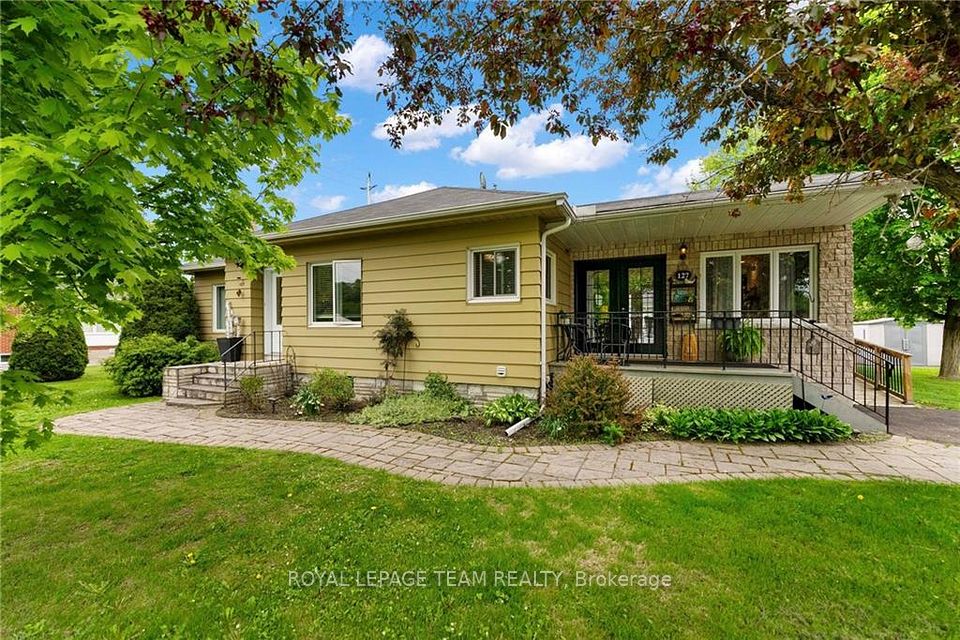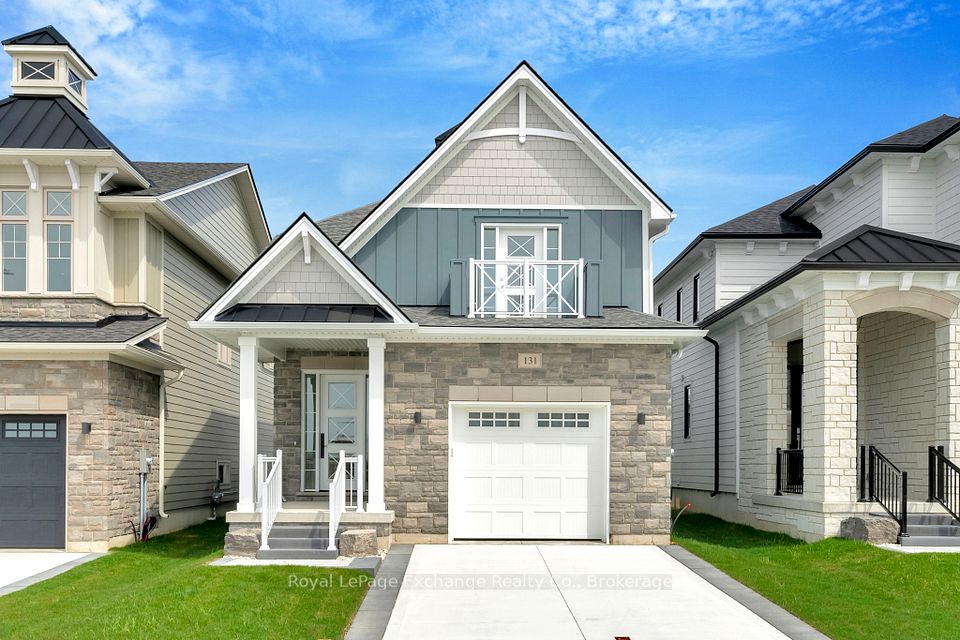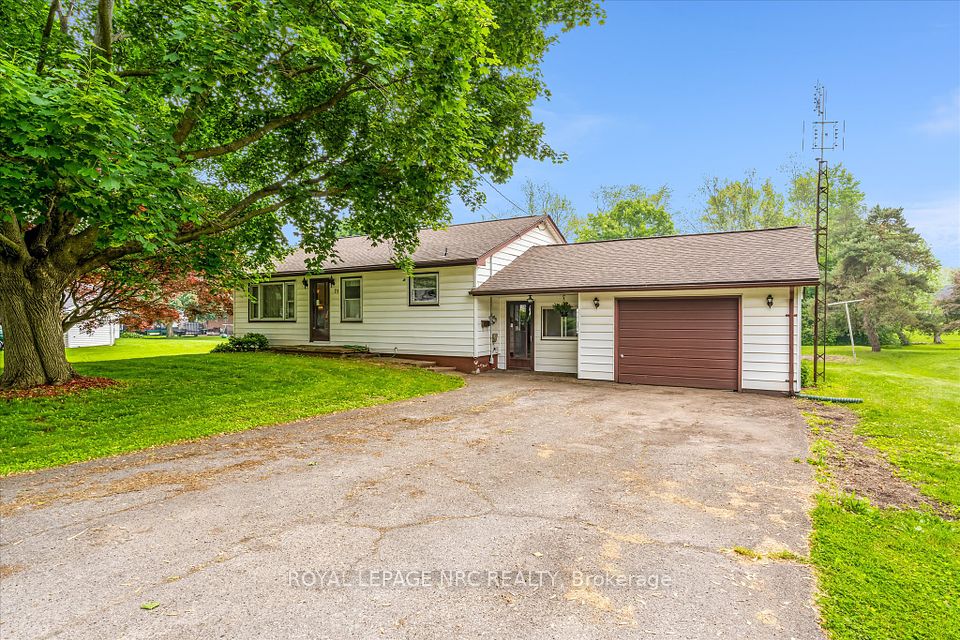$997,000
47 Ashfield Drive, Toronto W08, ON M9C 4T7
Property Description
Property type
Detached
Lot size
N/A
Style
2-Storey
Approx. Area
1100-1500 Sqft
Room Information
| Room Type | Dimension (length x width) | Features | Level |
|---|---|---|---|
| Foyer | 3.66 x 1.83 m | Hardwood Floor, Double Closet | Ground |
| Living Room | 5.49 x 3.66 m | Hardwood Floor, Overlooks Dining, Large Window | Ground |
| Dining Room | 3.35 x 3.26 m | Hardwood Floor, Large Window | Ground |
| Kitchen | 3.81 x 2.89 m | Hardwood Floor, Eat-in Kitchen, W/O To Yard | Ground |
About 47 Ashfield Drive
Welcome to 47 Ashfield dr. This rare 2 storey home backs the tree lined parkland of Briarcrest Public Elementary School and offers a suburb feel in the city. Its located in a quiet neighbourhood with close proximity to great parks, schools, and sports facilities making it a great option for growing families. Although the property offers great privacy it has immediate access to nearby amenities, highways, and shopping centers. This 3 bedroom home offers large windows allowing for natural light throughout and has plenty of storage space. The updated kitchen has a large pantry, newer appliances, and a quartz breakfast bar.
Home Overview
Last updated
9 hours ago
Virtual tour
None
Basement information
Full, Finished
Building size
--
Status
In-Active
Property sub type
Detached
Maintenance fee
$N/A
Year built
--
Additional Details
Price Comparison
Location

Angela Yang
Sales Representative, ANCHOR NEW HOMES INC.
MORTGAGE INFO
ESTIMATED PAYMENT
Some information about this property - Ashfield Drive

Book a Showing
Tour this home with Angela
I agree to receive marketing and customer service calls and text messages from Condomonk. Consent is not a condition of purchase. Msg/data rates may apply. Msg frequency varies. Reply STOP to unsubscribe. Privacy Policy & Terms of Service.












