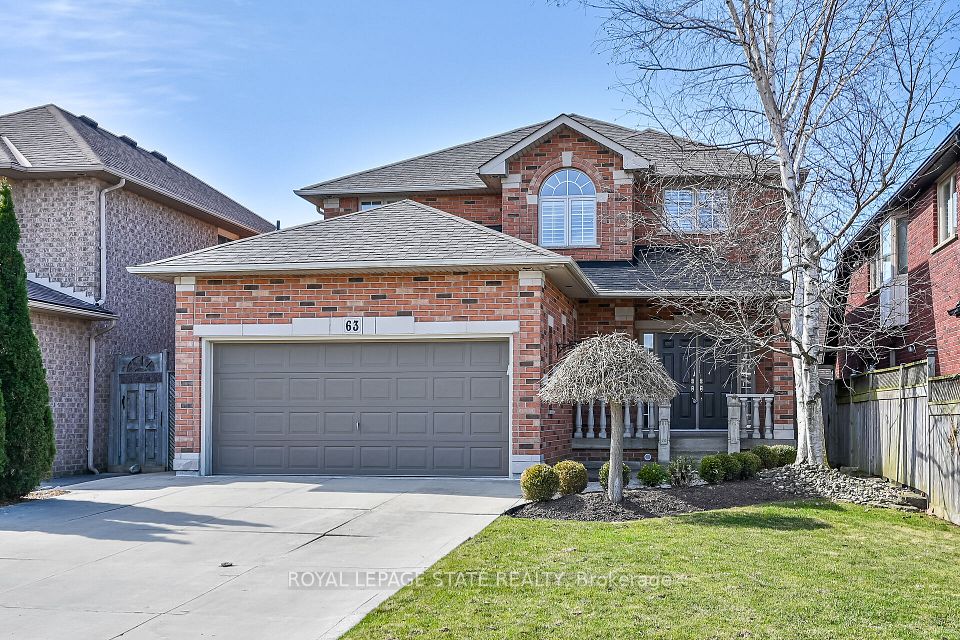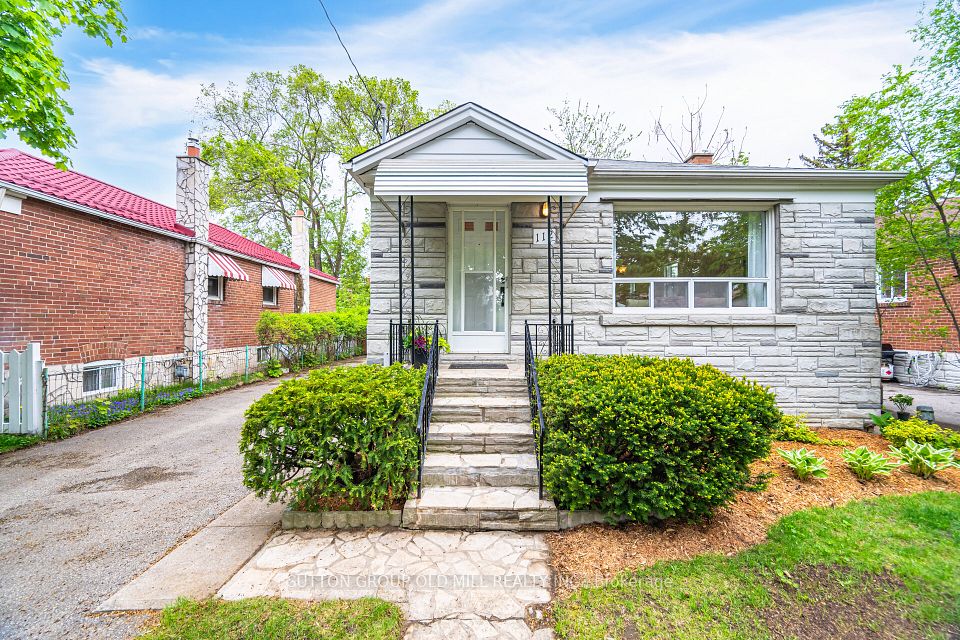$1,350,000
47 Cinrickbar Drive, Toronto W10, ON M9W 6X3
Property Description
Property type
Detached
Lot size
N/A
Style
2-Storey
Approx. Area
1500-2000 Sqft
Room Information
| Room Type | Dimension (length x width) | Features | Level |
|---|---|---|---|
| Living Room | 4.919 x 3.6 m | Laminate, Pot Lights, Large Window | Main |
| Dining Room | 3.427 x 4.067 m | Laminate, Pot Lights, Large Window | Main |
| Kitchen | 4.82 x 4.042 m | Stainless Steel Appl, Centre Island, W/O To Patio | Main |
| Family Room | 4.863 x 5.5 m | Laminate, Brick Fireplace, Large Window | In Between |
About 47 Cinrickbar Drive
Step into this sun-filled, beautifully upgraded home where comfort and functionality meet timeless style. The main floor features a bright and spacious living and dining area ideal for both everyday living and entertaining. The upgraded kitchen is outfitted with sleek stainless steel appliances and offers both elegance and practicality. Pot lights throughout and large windows flood the space with natural light. A convenient main floor laundry adds to the home's thoughtful design. Just a few steps up from the main floor, you will find a warm and inviting family room, the perfect place to relax, complete with a cozy fireplace and large windows that fill the space with sunshine.Upstairs, three generously sized bedrooms await. The primary suite serves as a peaceful retreat with a walk-in closet and a 4-piece ensuite. The main bathroom features a double vanity, providing ample space and convenience. The fully finished basement, with its own private side entrance, offers incredible in-law or rental potential. It includes a spacious bedroom, an upgraded 3-piece bathroom with a brand-new standing shower (installed just 2 months ago), a well-appointed kitchen, open-concept living area, and its own laundry. Step outside to a generous backyard perfect for relaxing, entertaining, or gardening. A 1.5-car garage provides ample space for parking and additional storage. The home features durable windows installed in 2017 and a newer roof added in 2022, offering lasting quality and peace of mind. Located in a prime area just off Hwy 427 and close to Highways 409, 401, and 407, this home offers exceptional convenience. Enjoy being directly across from Woodbine Racetrack, with easy access to public transit, Humber College, and a large plaza within walking distance, making daily errands and commuting a breeze.
Home Overview
Last updated
7 hours ago
Virtual tour
None
Basement information
Separate Entrance, Apartment
Building size
--
Status
In-Active
Property sub type
Detached
Maintenance fee
$N/A
Year built
--
Additional Details
Price Comparison
Location

Angela Yang
Sales Representative, ANCHOR NEW HOMES INC.
MORTGAGE INFO
ESTIMATED PAYMENT
Some information about this property - Cinrickbar Drive

Book a Showing
Tour this home with Angela
I agree to receive marketing and customer service calls and text messages from Condomonk. Consent is not a condition of purchase. Msg/data rates may apply. Msg frequency varies. Reply STOP to unsubscribe. Privacy Policy & Terms of Service.












