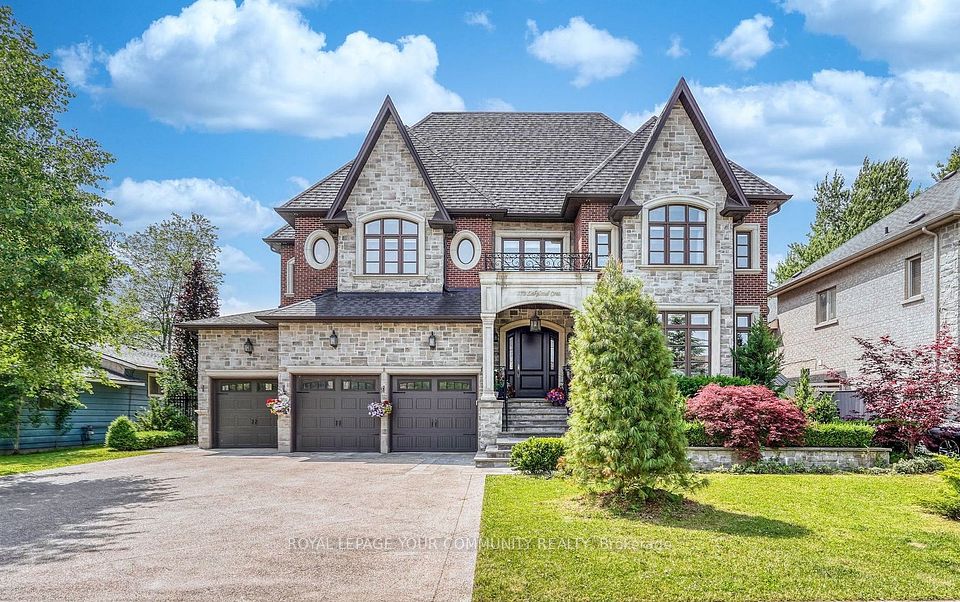$5,688,000
47 Danville Drive, Toronto C12, ON M2P 1J2
Property Description
Property type
Detached
Lot size
N/A
Style
2-Storey
Approx. Area
3500-5000 Sqft
Room Information
| Room Type | Dimension (length x width) | Features | Level |
|---|---|---|---|
| Living Room | 6.3 x 5.12 m | Hardwood Floor, Fireplace, Open Concept | Main |
| Dining Room | 5.88 x 3.74 m | Hardwood Floor, Open Concept, Pot Lights | Main |
| Kitchen | 6 x 4.23 m | B/I Appliances, Centre Island, Hardwood Floor | Main |
| Family Room | 6 x 3.69 m | Hardwood Floor, Gas Fireplace, Large Window | Main |
About 47 Danville Drive
Welcome to 47 Danville Drive a stunning custom-built residence situated on a premium 60-foot lot on a quiet street in the prestigious St. Andrew-Windfields neighbourhood. This elegant home offers over 6,400 sq. ft. of refined living space, thoughtfully designed to balance timeless style with modern comfort. The main level is both sophisticated and functional, featuring a sun-filled library, expansive living and dining areas, and a custom eat-in kitchen outfitted with top-of-the-line Wolf and Sub-Zero appliances. The kitchen opens seamlessly into a warm and inviting family room, ideal for both relaxed daily living and elegant entertaining. Upstairs, the luxurious primary suite serves as a peaceful retreat with a spa-inspired ensuite featuring heated floors, a grand walk-in closet, and serene finishes. Each of the additional bedrooms includes its own private ensuite with heated floors, ensuring optimal comfort and privacy. The fully finished lower level is an entertainer's dream, complete with a spacious recreation room, custom wet bar, gas fireplace, heated floors, exercise room, and guest bedroom all with direct access to an oversized two-car garage. Additional highlights include a private elevator, Control4 smart home automation system, and impeccable attention to detail throughout. Perfectly located near top-rated public and private schools, parks, and TTC access, 47 Danville Drive offers an extraordinary opportunity to enjoy luxury living in one of Torontos most desirable communities.
Home Overview
Last updated
4 days ago
Virtual tour
None
Basement information
Finished, Walk-Up
Building size
--
Status
In-Active
Property sub type
Detached
Maintenance fee
$N/A
Year built
--
Additional Details
Price Comparison
Location

Angela Yang
Sales Representative, ANCHOR NEW HOMES INC.
MORTGAGE INFO
ESTIMATED PAYMENT
Some information about this property - Danville Drive

Book a Showing
Tour this home with Angela
I agree to receive marketing and customer service calls and text messages from Condomonk. Consent is not a condition of purchase. Msg/data rates may apply. Msg frequency varies. Reply STOP to unsubscribe. Privacy Policy & Terms of Service.












