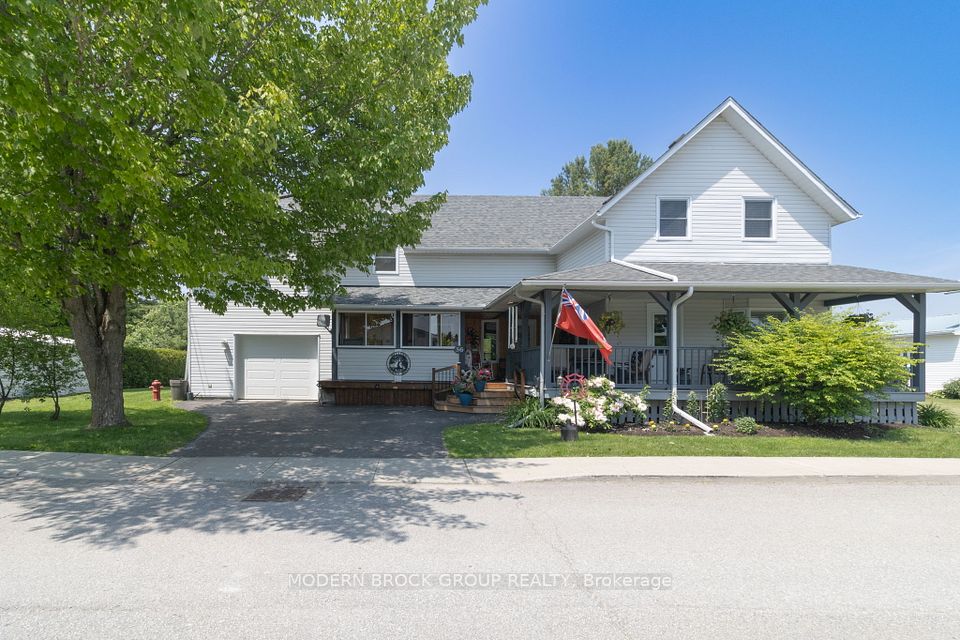$5,180
47 Hedgewood Drive, Markham, ON L3R 6K3
Property Description
Property type
Detached
Lot size
N/A
Style
2 1/2 Storey
Approx. Area
3500-5000 Sqft
Room Information
| Room Type | Dimension (length x width) | Features | Level |
|---|---|---|---|
| Dining Room | 4.15 x 3.65 m | Hardwood Floor, Crown Moulding, Formal Rm | Ground |
| Living Room | 5.79 x 3.56 m | Hardwood Floor, Crown Moulding, B/I Bookcase | Ground |
| Kitchen | 3.95 x 3.66 m | Hardwood Floor, Crown Moulding, Granite Counters | Ground |
| Family Room | 5.79 x 3.68 m | Halogen Lighting, Gas Fireplace, B/I Bookcase | Ground |
About 47 Hedgewood Drive
Prestige Unionville Beautiful Detached 4Br&5Bath&2Cars Garage Home In The Center Of Markham. Luxury 3600 sq ft above ground. Top Ranking Schools, Unionville P.S, Markville Ss. Steps To Main Street And Toogood Pond, Enjoy The Quiet Neighborhood, Relax Natural Park And Lake. Convenient To Shops, Restaurants, Highway, Unionville Go Station. Chef's Dream Gourmet Custom Kitchen W/High End Appliances And Equipped, Water Softener/Purifier. Air Exchanger System, Luxury In Suite Bath For Master Bedroom, 3rd Floor Loft With Living &1Br&4Piece Ensuite. New finished Basement with big recreation, bathroom and Bar. Beautiful Back And Side Yard Garden.
Home Overview
Last updated
9 hours ago
Virtual tour
None
Basement information
Finished
Building size
--
Status
In-Active
Property sub type
Detached
Maintenance fee
$N/A
Year built
--
Additional Details
Location

Angela Yang
Sales Representative, ANCHOR NEW HOMES INC.
Some information about this property - Hedgewood Drive

Book a Showing
Tour this home with Angela
I agree to receive marketing and customer service calls and text messages from Condomonk. Consent is not a condition of purchase. Msg/data rates may apply. Msg frequency varies. Reply STOP to unsubscribe. Privacy Policy & Terms of Service.












