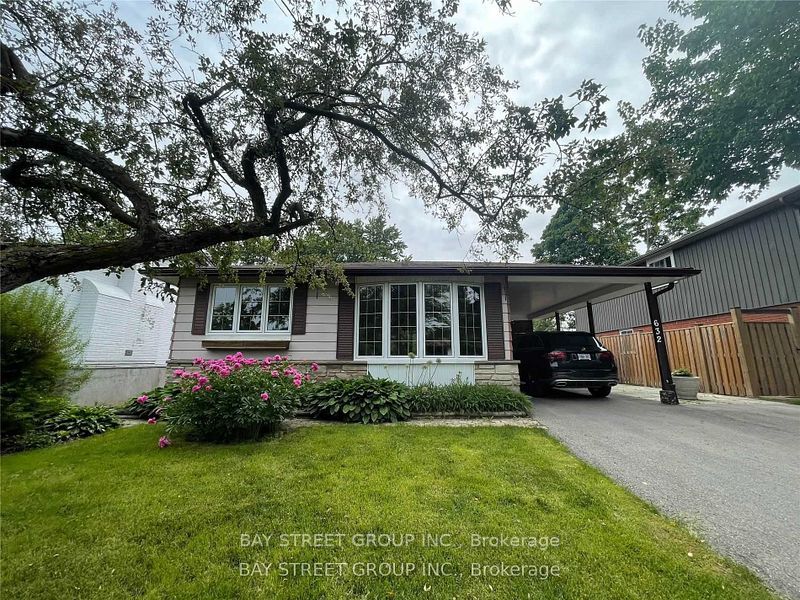$2,575
47 Mcveigh Drive, Barrie, ON L4N 7E4
Property Description
Property type
Detached
Lot size
N/A
Style
Bungalow
Approx. Area
1100-1500 Sqft
Room Information
| Room Type | Dimension (length x width) | Features | Level |
|---|---|---|---|
| Living Room | 3.36 x 3.66 m | Fireplace, Bay Window, Broadloom | Main |
| Dining Room | 3.36 x 2.9 m | Walk Through, Window, Broadloom | Main |
| Kitchen | 5.27 x 2.77 m | Breakfast Area, W/O To Yard, Ceramic Floor | Main |
| Laundry | 2.19 x 2.25 m | Access To Garage, Ceramic Floor | Main |
About 47 Mcveigh Drive
Welcome to 47 McVeigh Dr, a spacious and bright Main floor only bungalow featuring 3 bedrooms and 3 bathrooms, located in the highly desirable Northwest Barrie neighbourhood, one of the safest and most family-friendly communities in the city. This bright and welcoming home offers a spacious family and dining room with a cozy fireplace, a great-sized kitchen with a breakfast area, and direct access to your private backyard, perfect for entertaining or relaxing in peace. The primary bedroom features its own ensuite, and the two additional bedrooms are both generously sized, ideal for kids, guests, or a home office. This home is move-in ready, combining comfort, style, and functionality. Don't miss this opportunity to live in a safe, vibrant neighbourhood with everything your family needs to feel right at home.
Home Overview
Last updated
7 hours ago
Virtual tour
None
Basement information
None
Building size
--
Status
In-Active
Property sub type
Detached
Maintenance fee
$N/A
Year built
--
Additional Details
Location

Angela Yang
Sales Representative, ANCHOR NEW HOMES INC.
Some information about this property - Mcveigh Drive

Book a Showing
Tour this home with Angela
I agree to receive marketing and customer service calls and text messages from Condomonk. Consent is not a condition of purchase. Msg/data rates may apply. Msg frequency varies. Reply STOP to unsubscribe. Privacy Policy & Terms of Service.












