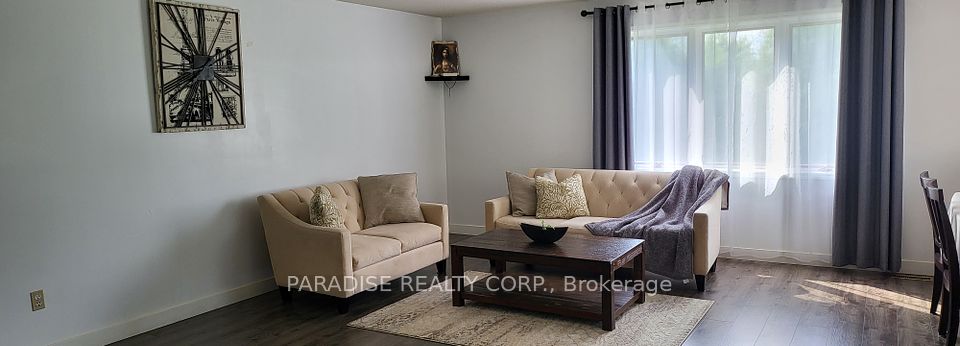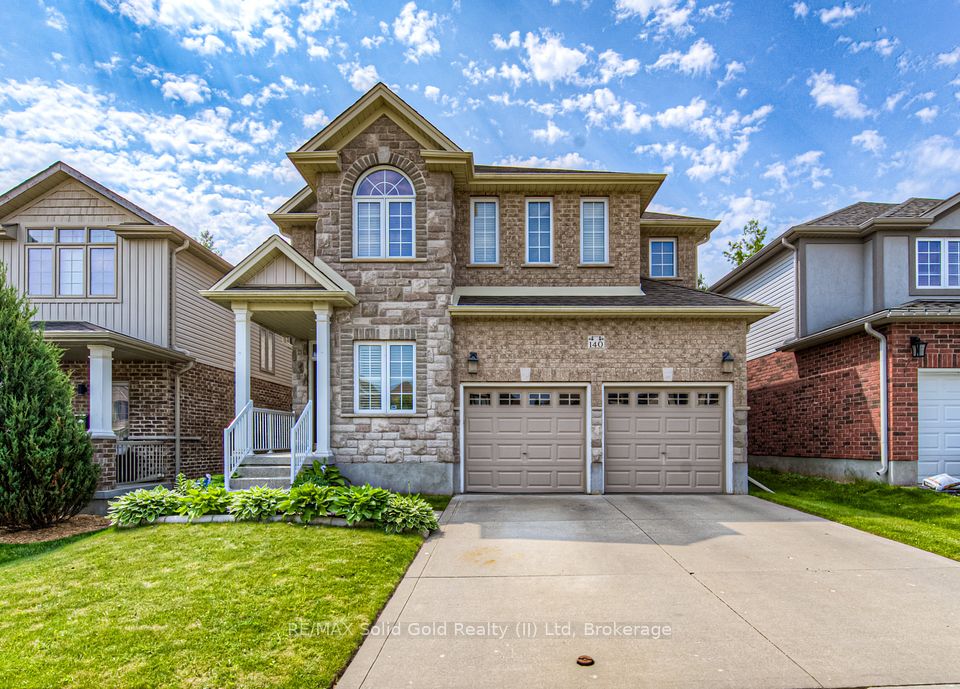$719,900
47 Sandsprings Crescent, Essa, ON L0M 1B0
Property Description
Property type
Detached
Lot size
< .50
Style
Backsplit 3
Approx. Area
700-1100 Sqft
Room Information
| Room Type | Dimension (length x width) | Features | Level |
|---|---|---|---|
| Kitchen | 3.99 x 4.95 m | Eat-in Kitchen, Walk-Out | Main |
| Living Room | 5 x 3.96 m | N/A | Main |
| Primary Bedroom | 2.97 x 4.44 m | Walk-In Closet(s) | Second |
| Bedroom | 4.04 x 2.41 m | N/A | Second |
About 47 Sandsprings Crescent
This beautifully renovated home inside and out is located in a quiet, family-friendly Angus neighbourhood and backs onto mature trees for added privacy. Featuring a bright, open-concept layout and carpet-free flooring throughout, this move-in-ready home blends modern style with everyday functionality. The main level boasts a spacious living room and a modern eat-in kitchen with quartz countertops, brand-new stainless steel appliances, ample cabinetry, a breakfast bar, and a walkout to a newly built deck - perfect for entertaining or relaxing outdoors. Upstairs, you'll find three generous bedrooms and a stylish full bathroom. The primary bedroom includes a large walk-in closet for added convenience. The finished basement offers a massive rec room, a 2-piece bathroom, and a large utility/storage room. Extensive updates include: New windows, interior/exterior doors, and garage door. Updated plumbing and electrical. New A/C and owned on-demand hot water heater. New facia, soffits, and eavestroughs. Freshly paved driveway, new landscaping, sod, and garden shed. This home offers incredible value with nothing left to do but move in and enjoy. A must-see!
Home Overview
Last updated
23 hours ago
Virtual tour
None
Basement information
Finished, Full
Building size
--
Status
In-Active
Property sub type
Detached
Maintenance fee
$N/A
Year built
2025
Additional Details
Price Comparison
Location

Angela Yang
Sales Representative, ANCHOR NEW HOMES INC.
MORTGAGE INFO
ESTIMATED PAYMENT
Some information about this property - Sandsprings Crescent

Book a Showing
Tour this home with Angela
I agree to receive marketing and customer service calls and text messages from Condomonk. Consent is not a condition of purchase. Msg/data rates may apply. Msg frequency varies. Reply STOP to unsubscribe. Privacy Policy & Terms of Service.












