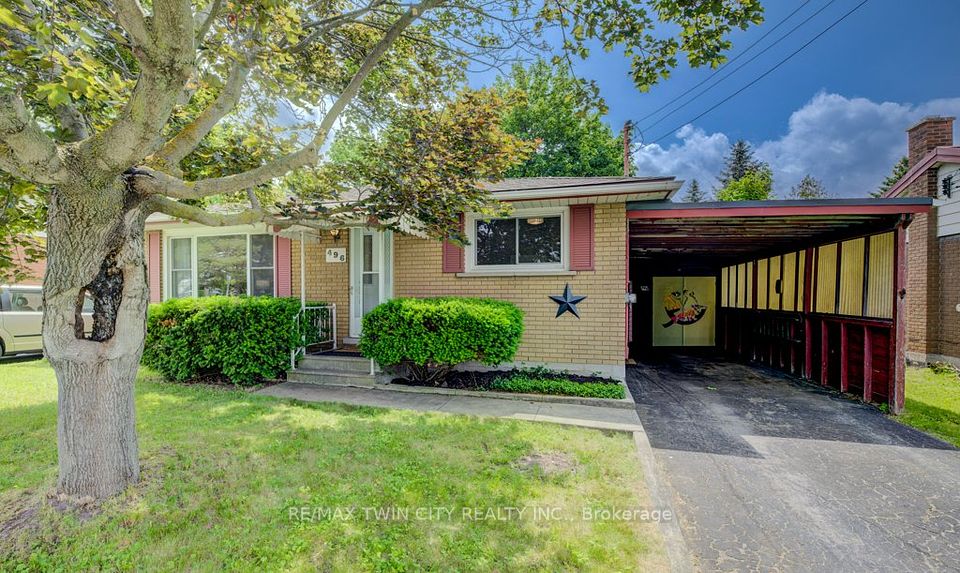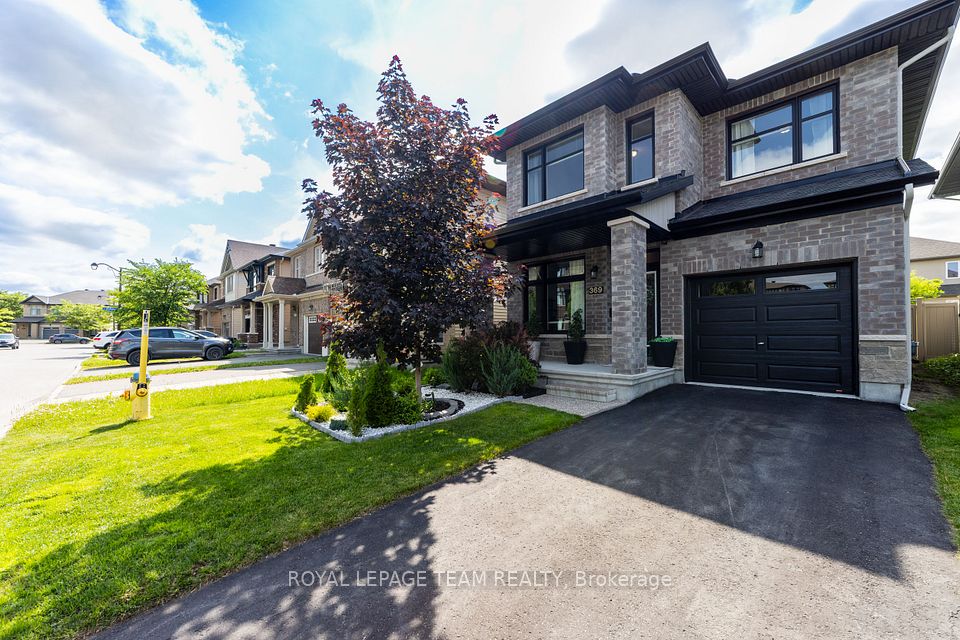$610,000
47 Scotchpine Crescent, London North, ON N6G 2E1
Property Description
Property type
Detached
Lot size
N/A
Style
Sidesplit 4
Approx. Area
1100-1500 Sqft
About 47 Scotchpine Crescent
Welcome to this charming four level side split nestled on a quiet, tree lined street in desirable northwest London.This beautifully maintained home offers three spacious bedrooms, two full bathrooms, and a layout perfect for both family living and entertaining.The living room features a large bay window and updated flooring and built ins, while the eat in kitchen includes all appliances and plenty of space for gathering. Upstairs, you'll find three generously sized bedrooms, an updated four piece bath, and a handy linen closet.The third level offers even more space with a cozy family room complete with a brick hearth and wood burning fireplace, a three piece bathroom, and a bright craft room. On the lower level, theres a dedicated laundry area and ample storage.Step outside to enjoy a large backyard with a greenhouse, a detached garage, a concrete driveway, and a generous deck perfect for summer evenings.Ideally located just a short walk to shopping, close to schools and transit routes, this home offers both comfort and convenience in one of Londons most established neighbourhoods.
Home Overview
Last updated
10 hours ago
Virtual tour
None
Basement information
Partially Finished
Building size
--
Status
In-Active
Property sub type
Detached
Maintenance fee
$N/A
Year built
2024
Additional Details
Price Comparison
Location

Angela Yang
Sales Representative, ANCHOR NEW HOMES INC.
MORTGAGE INFO
ESTIMATED PAYMENT
Some information about this property - Scotchpine Crescent

Book a Showing
Tour this home with Angela
I agree to receive marketing and customer service calls and text messages from Condomonk. Consent is not a condition of purchase. Msg/data rates may apply. Msg frequency varies. Reply STOP to unsubscribe. Privacy Policy & Terms of Service.












