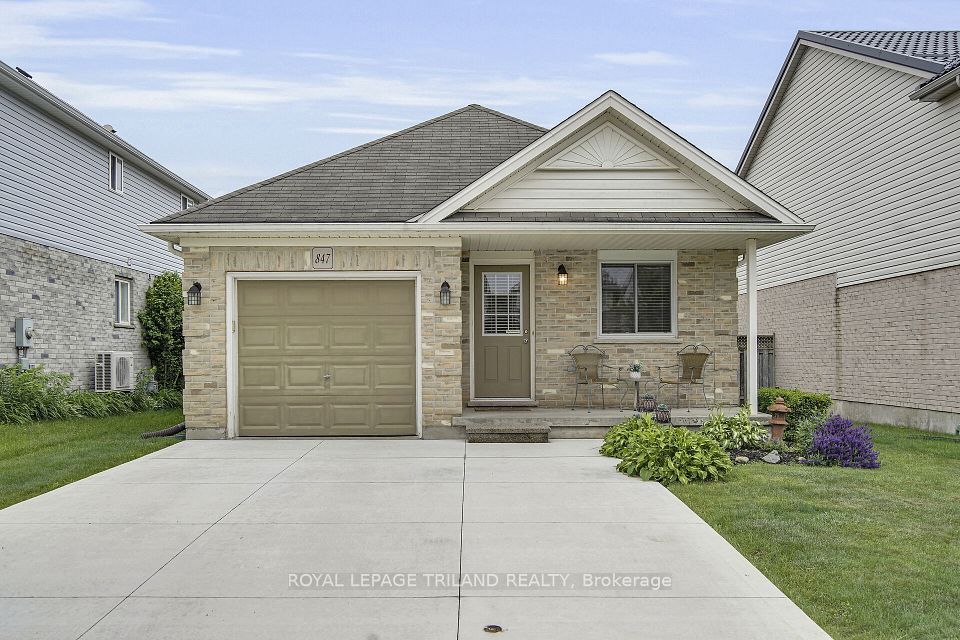$1,099,900
47 Seclusion Crescent, Brampton, ON L6R 1L5
Property Description
Property type
Detached
Lot size
N/A
Style
2-Storey
Approx. Area
2000-2500 Sqft
About 47 Seclusion Crescent
Showstopper! Welcome to this stunning 3+1 Bedroom Detached Home with Sep-Ent, situated on a deep, pie-shaped lot in a highly desirable location. A main floor 3-piece bathroom with walk-in shower. Amazing Layout With Sep Living Room, Sep Dining & Sep Family Room W/D Fireplace. Upgraded Kitchen With Quartz Countertops, Backsplash and all Stainless Steels Appliances + Formal Breakfast Area. Enjoy newer vinyl windows, high-efficiency furnace, upgraded garage door openers, and updated washer/dryer. The spacious backyard boasts a deck and covered entertainment area. Double Car Garage. Upgraded Flooring. Main Floor Laundry Convenience & 2nd laundry rough in done in the basement. High Demand Family-Friendly Neighborhood & Lots More. Close To Trinity Common Mall, Schools, Parks, Brampton Civic Hospital, Hwy-410 & Transit At Your Door**Don't Miss It**
Home Overview
Last updated
6 hours ago
Virtual tour
None
Basement information
Separate Entrance, Finished
Building size
--
Status
In-Active
Property sub type
Detached
Maintenance fee
$N/A
Year built
--
Additional Details
Price Comparison
Location

Angela Yang
Sales Representative, ANCHOR NEW HOMES INC.
MORTGAGE INFO
ESTIMATED PAYMENT
Some information about this property - Seclusion Crescent

Book a Showing
Tour this home with Angela
I agree to receive marketing and customer service calls and text messages from Condomonk. Consent is not a condition of purchase. Msg/data rates may apply. Msg frequency varies. Reply STOP to unsubscribe. Privacy Policy & Terms of Service.







