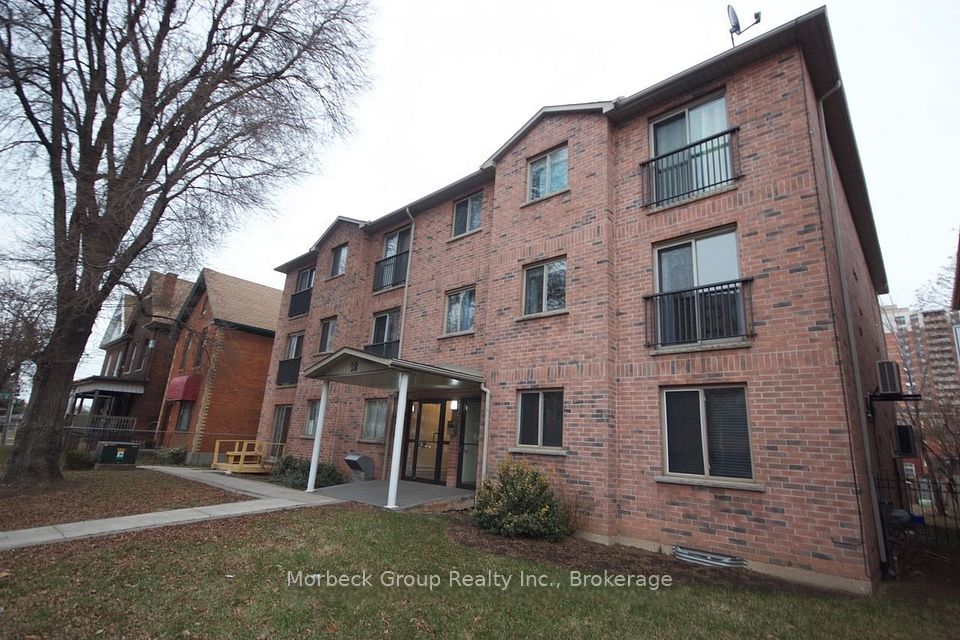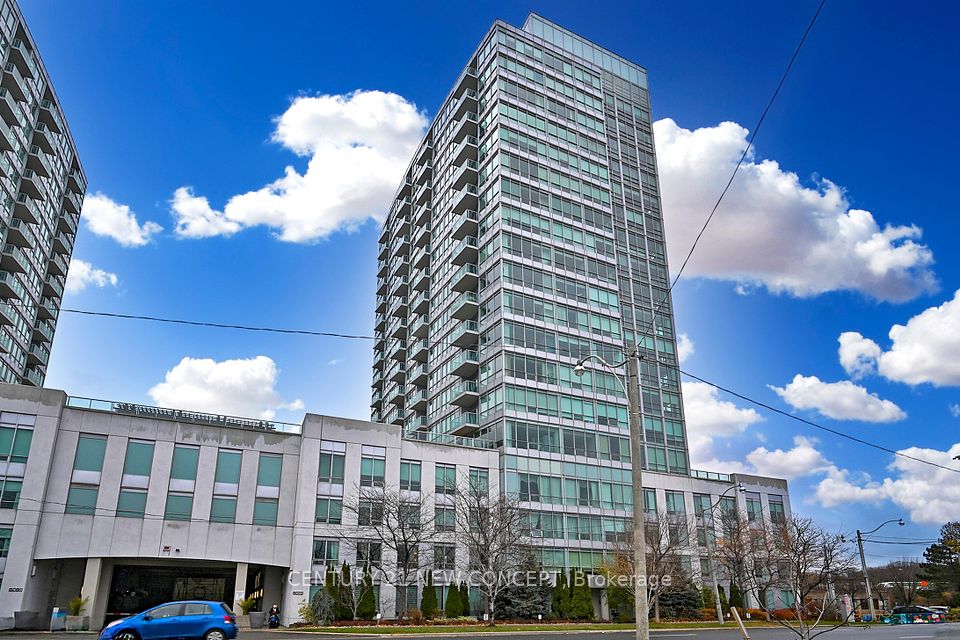$379,900
475 Parkhill Road, Peterborough Central, ON K9H 7M5
Property Description
Property type
Condo Apartment
Lot size
N/A
Style
1 Storey/Apt
Approx. Area
900-999 Sqft
Room Information
| Room Type | Dimension (length x width) | Features | Level |
|---|---|---|---|
| Bathroom | 1.52 x 2.54 m | 4 Pc Bath | Main |
| Living Room | 5.07 x 4.97 m | N/A | Main |
| Dining Room | 2.83 x 3.12 m | N/A | Main |
| Kitchen | 3.54 x 2.29 m | N/A | Main |
About 475 Parkhill Road
WELCOME TO JACKSON PARK VILLAS AN ADULT ONLY CONDOMINIUM BUILDING LOCATED IN DESIRED NORTH END. THIS CONDO FEATURES A SPACIOUS LIVING ROOM WITH PATIO DOORS OUT TO THE COVERED BALCONY (BBQ PERMITTED), DINING AREA, KITCHEN WITH AMPLE WORK SPACE AND STORAGE, PRIMARY BEDROOM WITH A DEN/DRESSING ROOM OFF OF IT INCLUSIVE OF CLOSET, FULL 4 PC BATH AND IN-SUITE LAUNDRY. THE BUILDING OFFERS INCOMING AND OUTGOING MAIL SERVICE, COMMON AREAS FOR ENTERTAINMENT AND EXERCISE, EXCLUSIVE PARKING AND NICELY LANDSCAPED. WALKING DISTANCE TO JACKSONS PARK, BUS ROUTE AND AMENITIES.
Home Overview
Last updated
Jun 11
Virtual tour
None
Basement information
None
Building size
--
Status
In-Active
Property sub type
Condo Apartment
Maintenance fee
$248.88
Year built
--
Additional Details
Price Comparison
Location

Angela Yang
Sales Representative, ANCHOR NEW HOMES INC.
MORTGAGE INFO
ESTIMATED PAYMENT
Some information about this property - Parkhill Road

Book a Showing
Tour this home with Angela
I agree to receive marketing and customer service calls and text messages from Condomonk. Consent is not a condition of purchase. Msg/data rates may apply. Msg frequency varies. Reply STOP to unsubscribe. Privacy Policy & Terms of Service.












