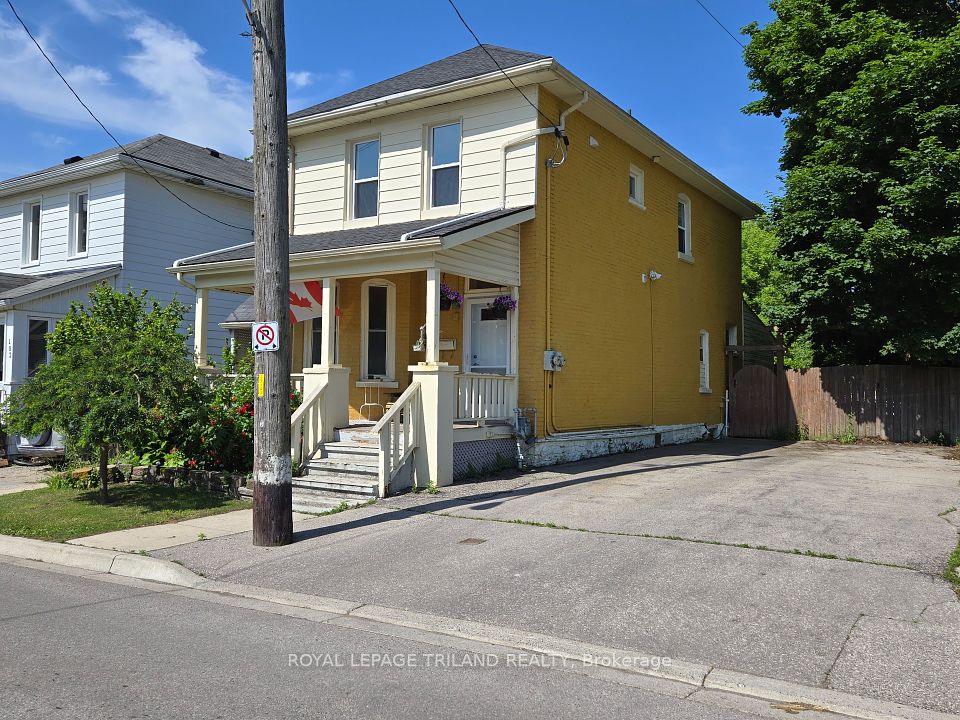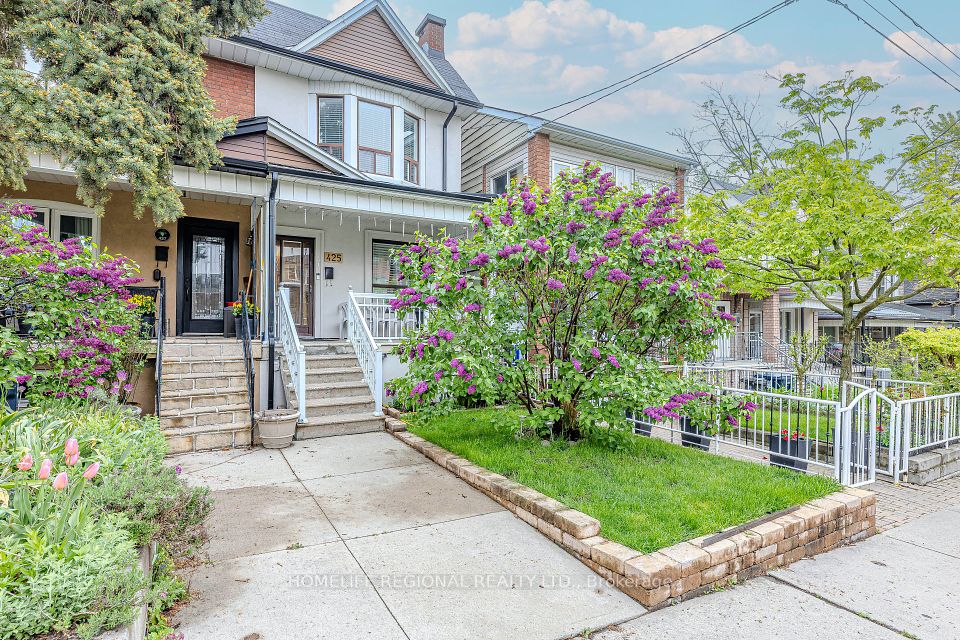$2,575
475 Winona Drive, Toronto C03, ON M6C 3V2
Property Description
Property type
Duplex
Lot size
N/A
Style
2-Storey
Approx. Area
1100-1500 Sqft
Room Information
| Room Type | Dimension (length x width) | Features | Level |
|---|---|---|---|
| Kitchen | 0.1 x 0.1 m | Open Concept | Third |
| Living Room | 0.1 x 0.1 m | Open Concept, Window | Third |
| Bedroom | 0.1 x 0.1 m | Window, Closet | Third |
| Bedroom 2 | 1 x 1 m | Window, Closet | Main |
About 475 Winona Drive
Renovated Elegant 2 Bedroom Apartment in the upper level of a Home. Wood Flooring Throughout, Modern Open Kitchen Concept, Fully Equipped. Access To Shared Garden. Parking Available. Close to TTC, subway, and parks. Easy Access To U Of T, York U, George Brown, Ryerson U And Downtown Toronto Hospital. Rent Includes Water, Heating, Washer/Dryer, Hydro Is Paid Separately. Major Renovations Were completed in 2016. This upper-level unit underwent significant upgrades, combining comfort, quality, and thoughtful design. Real hardwood flooring is featured throughout for a warm, elegant finish. Enhanced soundproofing with upgraded materials installed between the floor and the ceiling of Apartment 2, replacing outdated glass wool insulation. Open-concept kitchen featuring modern appliances, including a refrigerator, stove, and dishwasher. Fully renovated bathroom featuring new tiles, sink, shower, bathtub, and toilet. Kitchen tiles for added durability and style.
Home Overview
Last updated
3 days ago
Virtual tour
None
Basement information
None
Building size
--
Status
In-Active
Property sub type
Duplex
Maintenance fee
$N/A
Year built
--
Additional Details
Location

Angela Yang
Sales Representative, ANCHOR NEW HOMES INC.
Some information about this property - Winona Drive

Book a Showing
Tour this home with Angela
I agree to receive marketing and customer service calls and text messages from Condomonk. Consent is not a condition of purchase. Msg/data rates may apply. Msg frequency varies. Reply STOP to unsubscribe. Privacy Policy & Terms of Service.












