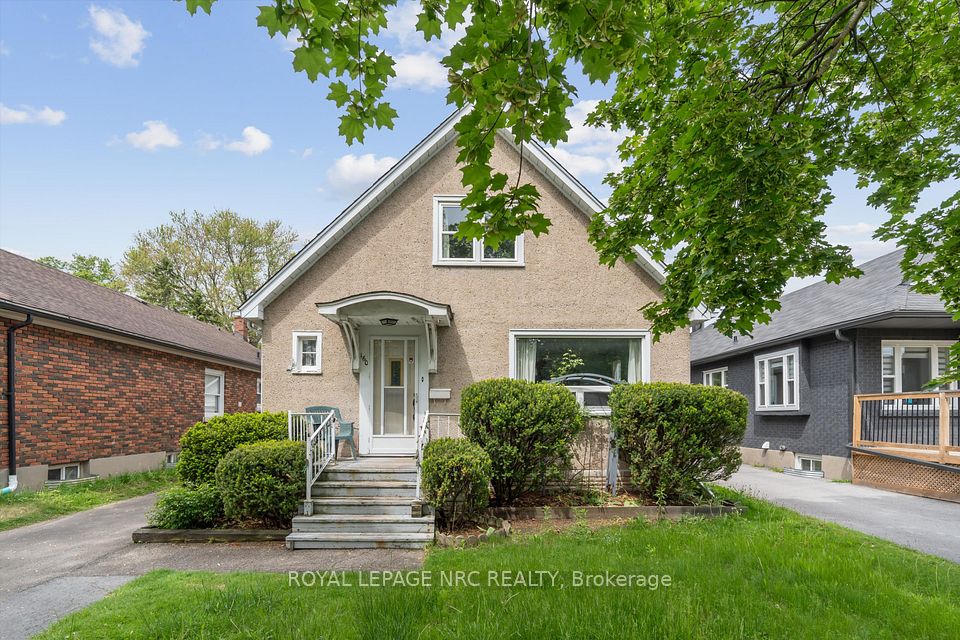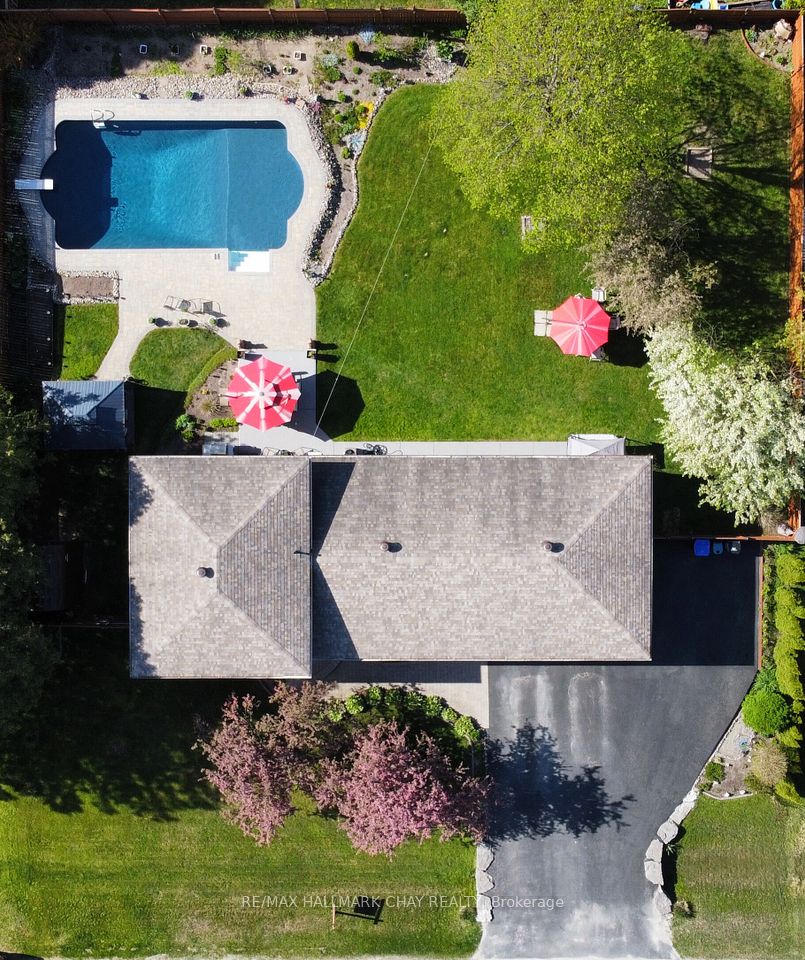$859,900
476 Franklin Drive, Selwyn, ON K9J 6X4
Property Description
Property type
Detached
Lot size
.50-1.99
Style
Sidesplit
Approx. Area
2000-2500 Sqft
Room Information
| Room Type | Dimension (length x width) | Features | Level |
|---|---|---|---|
| Foyer | 3.3 x 1.76 m | N/A | Main |
| Living Room | 6.34 x 3.91 m | N/A | Main |
| Kitchen | 5.55 x 3.47 m | N/A | Main |
| Dining Room | 5.56 x 5.73 m | N/A | Main |
About 476 Franklin Drive
Charming Family Home in Sought-After Selwyn! Welcome to this beautifully maintained 3+1 bedroom, 3 bathroom home, ideally situated on a large, landscaped lot in one of Selwyn's most desirable neighbourhoods. Offering a bright, spacious layout and numerous recent upgrades, this property is ideal for families and those who enjoy entertaining. The main floor features a welcoming foyer, a custom kitchen with stone countertops and stainless steel appliances, a formal dining area, convenient main-floor laundry, a 2-piece powder room, and a generous living room with a cozy gas fireplace and walkout to the rear patio - complete with hot tub area. Upstairs, the spacious primary bedroom includes a full ensuite bath, along with two additional bedrooms and a second full bathroom. The finished lower level provides added living space, featuring a fourth bedroom, a rec room with a gas fireplace, a 3-piece bath, a bonus room, and a utility/storage area. Step outside to your private backyard oasis, featuring a custom armour stone landscaped yard, above-ground pool, and plenty of space to relax and unwind. The double-attached garage with heater offers year-round comfort and convenience. This is a fantastic opportunity to own a move-in-ready home in a welcoming, family-friendly neighbourhood - all just minutes from Peterborough's schools and amenities. Don't miss your chance to call this beautiful property home!
Home Overview
Last updated
21 hours ago
Virtual tour
None
Basement information
Finished
Building size
--
Status
In-Active
Property sub type
Detached
Maintenance fee
$N/A
Year built
2025
Additional Details
Price Comparison
Location

Angela Yang
Sales Representative, ANCHOR NEW HOMES INC.
MORTGAGE INFO
ESTIMATED PAYMENT
Some information about this property - Franklin Drive

Book a Showing
Tour this home with Angela
I agree to receive marketing and customer service calls and text messages from Condomonk. Consent is not a condition of purchase. Msg/data rates may apply. Msg frequency varies. Reply STOP to unsubscribe. Privacy Policy & Terms of Service.












