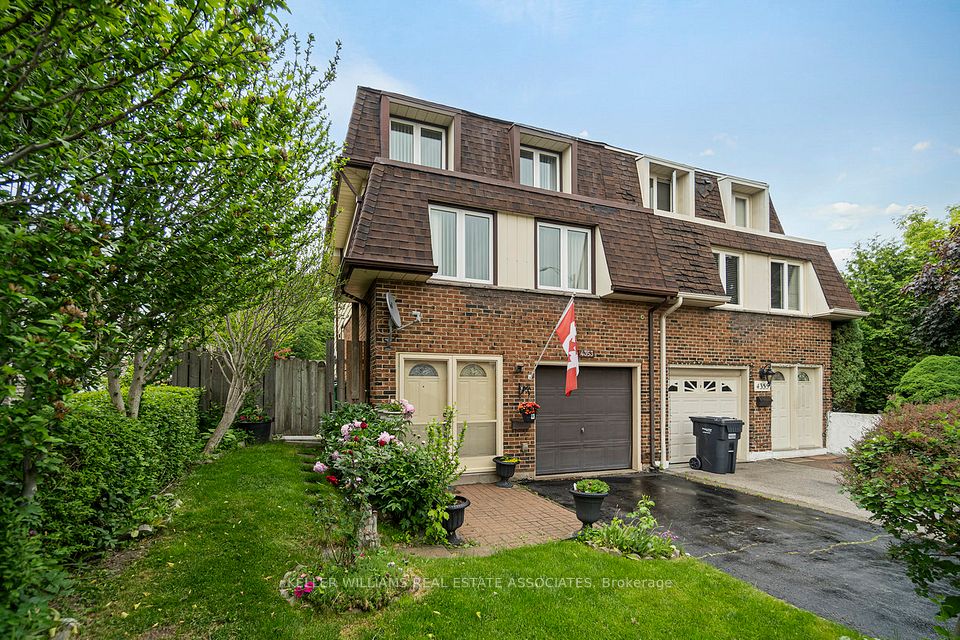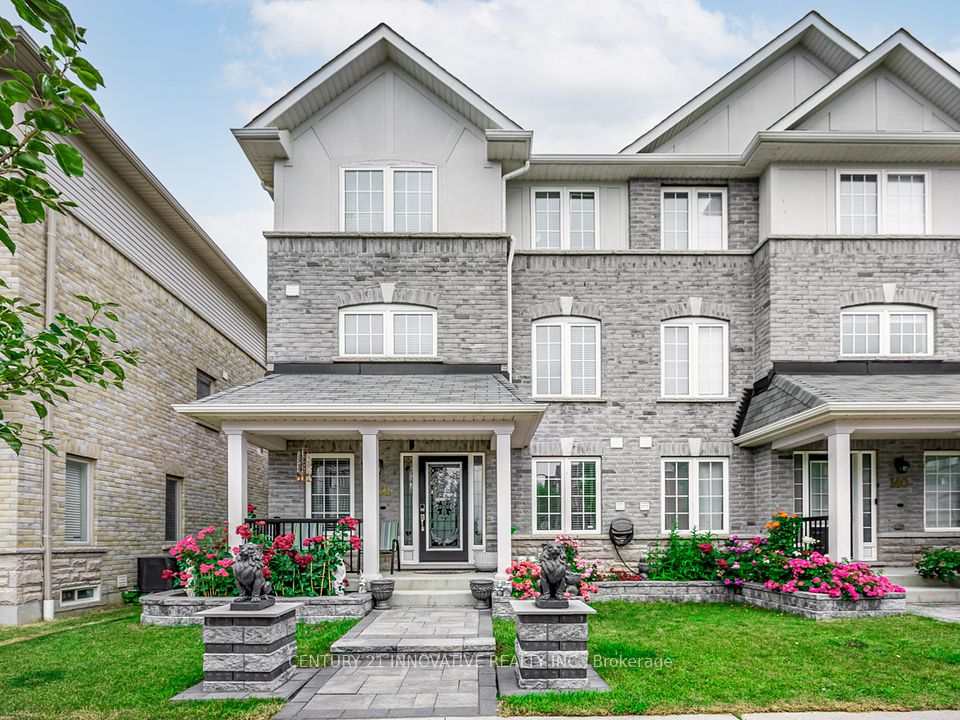$1,249,900
476 Lansdowne Avenue, Toronto C01, ON M6H 3Y3
Property Description
Property type
Semi-Detached
Lot size
N/A
Style
2-Storey
Approx. Area
1100-1500 Sqft
Room Information
| Room Type | Dimension (length x width) | Features | Level |
|---|---|---|---|
| Sunroom | 1.6 x 4.47 m | N/A | Main |
| Living Room | 4.42 x 3.04 m | N/A | Main |
| Dining Room | 4.77 x 3.37 m | N/A | Main |
| Kitchen | 4.23 x 3.16 m | Vinyl Floor, Window | Main |
About 476 Lansdowne Avenue
Welcome to 476 Lansdowne Ave! A Bright and Modern semi-detached home in a Great Location! Open-concept with beautiful engineered wood floors and high ceilings throughout. This home is just steps away from Bloor street and Lansdowne subway station, nestled in a friendly and walker paradise neighbourhood, you will enjoy shopping malls, the UP Express, GO Transit, schools, Bloor and College streets, and some of Toronto's best restaurants. New stainless steel appliances, Quartz countertops, ample cabinetry for all your storage needs. A MUST SEE!!
Home Overview
Last updated
4 hours ago
Virtual tour
None
Basement information
Partially Finished
Building size
--
Status
In-Active
Property sub type
Semi-Detached
Maintenance fee
$N/A
Year built
2025
Additional Details
Price Comparison
Location

Angela Yang
Sales Representative, ANCHOR NEW HOMES INC.
MORTGAGE INFO
ESTIMATED PAYMENT
Some information about this property - Lansdowne Avenue

Book a Showing
Tour this home with Angela
I agree to receive marketing and customer service calls and text messages from Condomonk. Consent is not a condition of purchase. Msg/data rates may apply. Msg frequency varies. Reply STOP to unsubscribe. Privacy Policy & Terms of Service.












