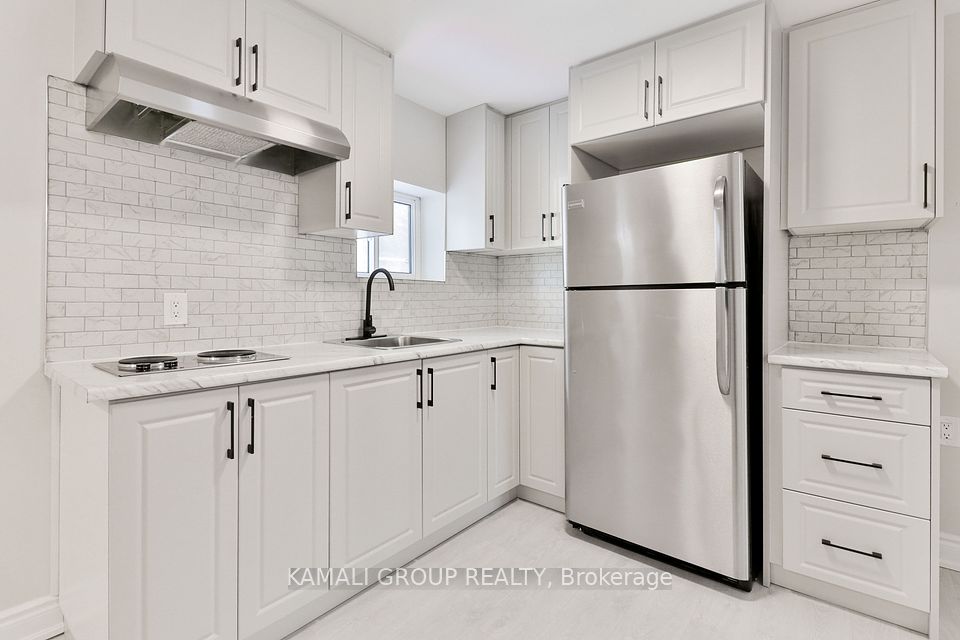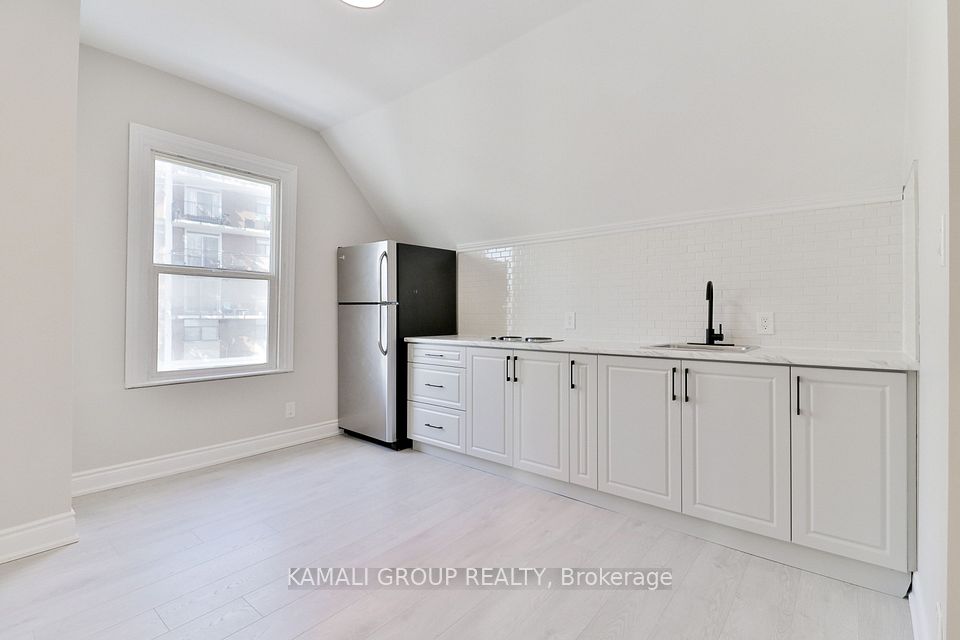$2,400
Last price change Jun 18
478 Indian Grove, Toronto W02, ON M6P 2B9
Property Description
Property type
Semi-Detached
Lot size
N/A
Style
2 1/2 Storey
Approx. Area
< 700 Sqft
Room Information
| Room Type | Dimension (length x width) | Features | Level |
|---|---|---|---|
| Kitchen | 3.4 x 4 m | Eat-in Kitchen, Stainless Steel Appl, Combined w/Living | Main |
| Living Room | 3.7 x 3.8 m | Laminate, Combined w/Kitchen, Open Concept | Main |
| Bedroom | 3.1 x 3 m | Laminate, W/O To Garden, Closet | Main |
About 478 Indian Grove
Welcome To 478 Indian Grove - A Gorgeous Bright Main Floor Apartment Situated In The Heart Of The Junction close to all the shops, restaurants and boutiques along Dundas West. This unit occupies the main floor and has access to a half basement for extra storage. The Sunny Open concept Kitchen And Living Room Is East Facing to catch the morning sun and has high celinings giving a sense of space and light. The kitchen has been updated with new cabinetry, stainless steel appliances and quartz counters. The bedroom is an excellent size with a large built in closet and leads out to the back garden and private rear deck. The unit has new white oak flooring laid throughout and been freshly painted. There is a Shared Laundry With The Upper Unit And Street Parking. The location is fantastic and within walking distance of the UP Express, High Park, The Junction and Roncesvalles.
Home Overview
Last updated
Jun 25
Virtual tour
None
Basement information
None
Building size
--
Status
In-Active
Property sub type
Semi-Detached
Maintenance fee
$N/A
Year built
--
Additional Details
Location

Angela Yang
Sales Representative, ANCHOR NEW HOMES INC.
Some information about this property - Indian Grove

Book a Showing
Tour this home with Angela
I agree to receive marketing and customer service calls and text messages from Condomonk. Consent is not a condition of purchase. Msg/data rates may apply. Msg frequency varies. Reply STOP to unsubscribe. Privacy Policy & Terms of Service.












