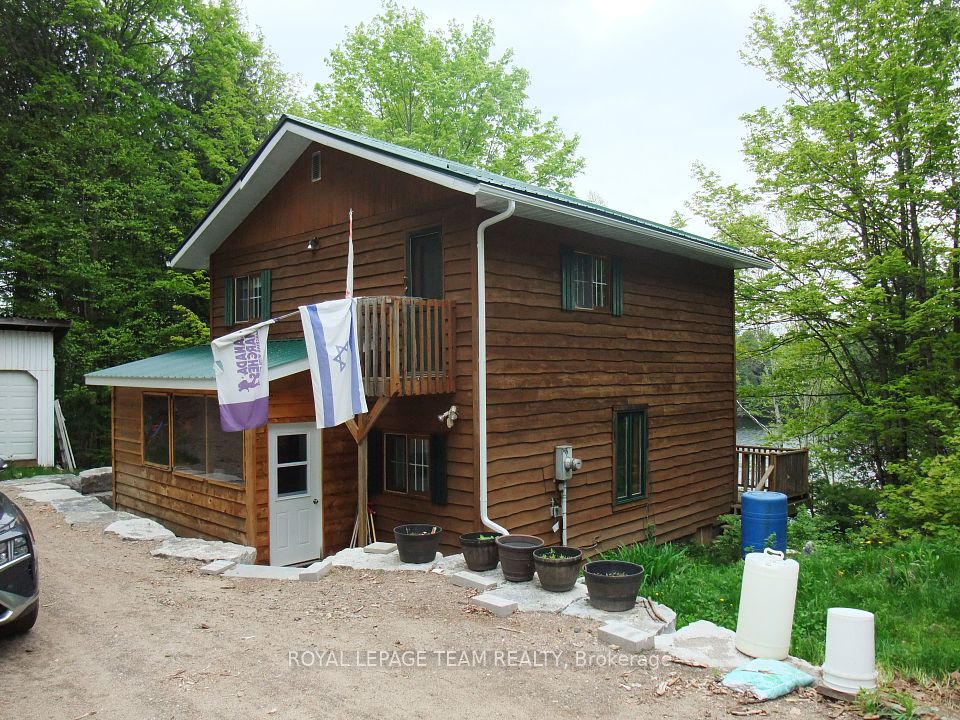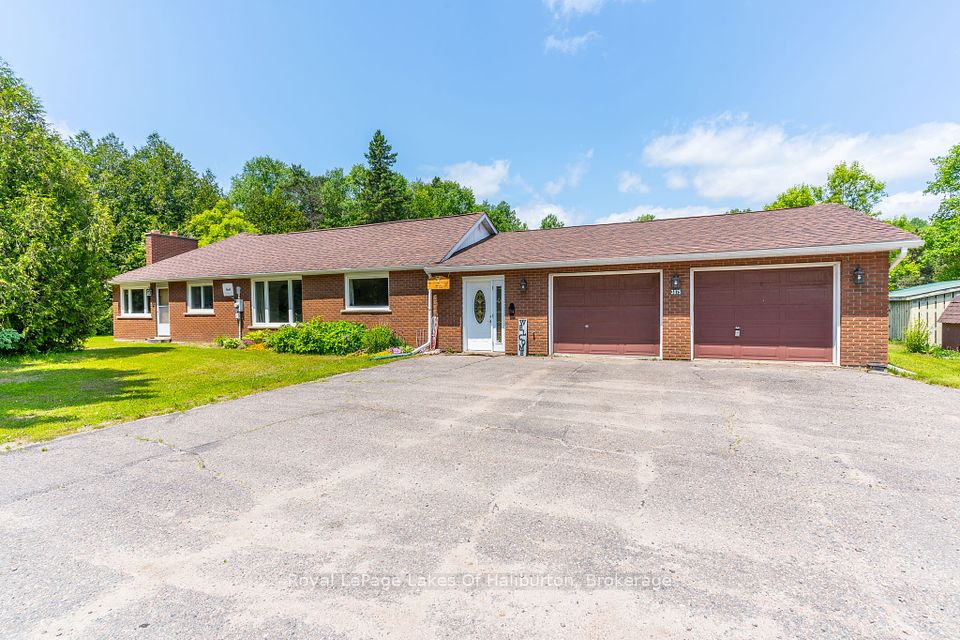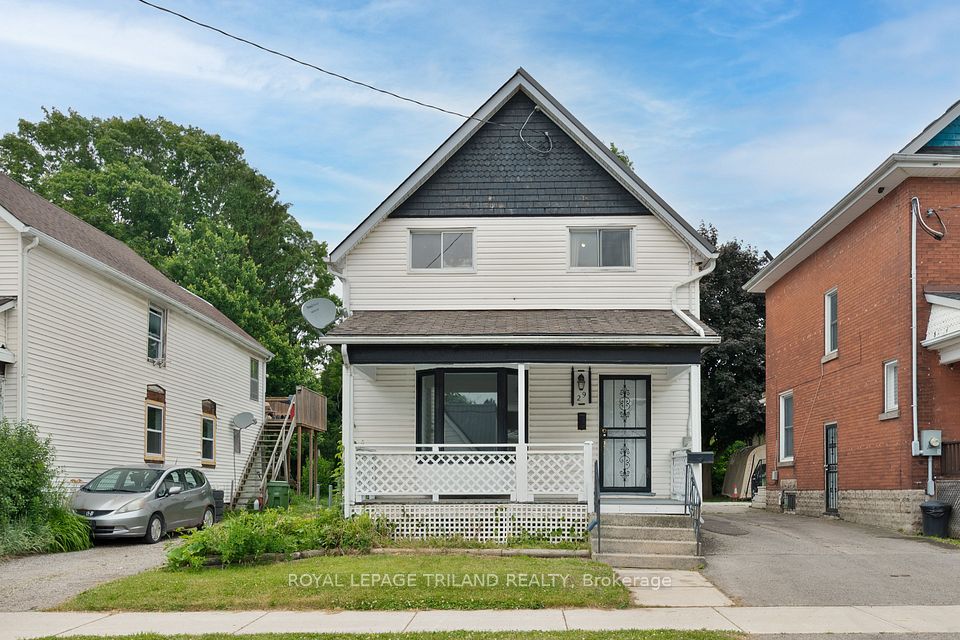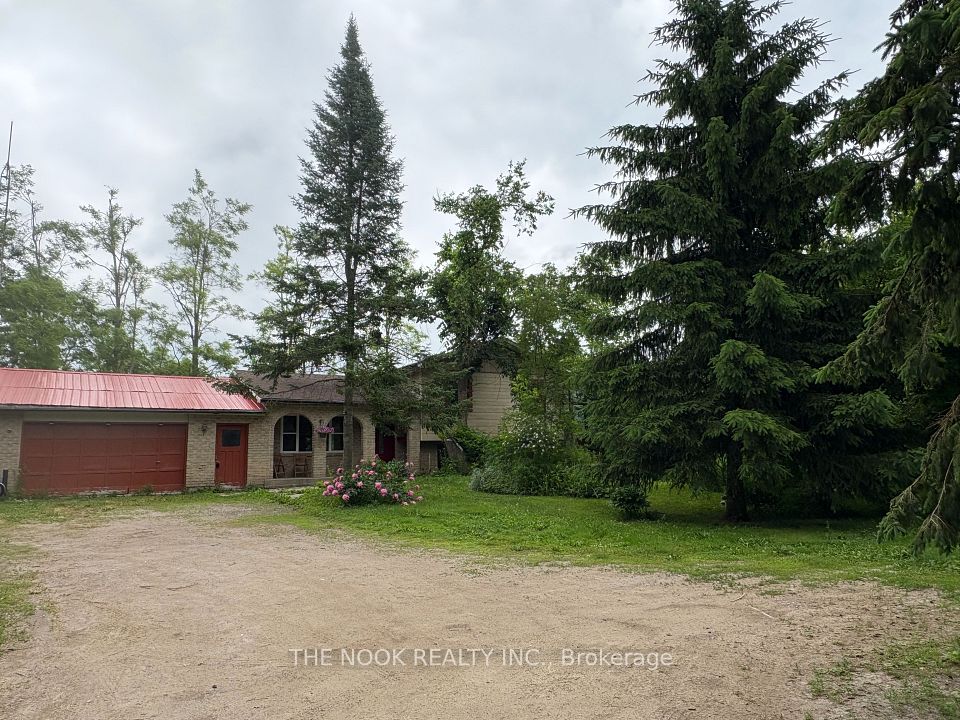$590,000
48 Canrobert Street, Woodstock, ON N4S 8W9
Property Description
Property type
Detached
Lot size
< .50
Style
2-Storey
Approx. Area
1500-2000 Sqft
Room Information
| Room Type | Dimension (length x width) | Features | Level |
|---|---|---|---|
| Kitchen | 6.14 x 3.7 m | Combined w/Dining | Main |
| Living Room | 4.77 x 3.75 m | N/A | Main |
| Primary Bedroom | 4.69 x 6.7 m | 4 Pc Ensuite | Second |
| Bedroom 2 | 3.04 x 2.51 m | N/A | Second |
About 48 Canrobert Street
Welcome to a great family home in a quiet area in south-west Woodstock. This well maintained home features 3 bedrooms and 3 bathrooms on the above grade floors plus a 4th bathroom roughed in and a partially finished rec. room in the lower level. Lower level also includes cold room and furnace room. A nice touch is the curved staircase with oak railing and spindles as you come in the front door. Throughout the home there are a variety of updates such as some updated windows, laminate flooring and interior painting. The yard is fenced and there are also front and rear deck areas.
Home Overview
Last updated
Jun 28
Virtual tour
None
Basement information
Full, Partially Finished
Building size
--
Status
In-Active
Property sub type
Detached
Maintenance fee
$N/A
Year built
2025
Additional Details
Price Comparison
Location

Angela Yang
Sales Representative, ANCHOR NEW HOMES INC.
MORTGAGE INFO
ESTIMATED PAYMENT
Some information about this property - Canrobert Street

Book a Showing
Tour this home with Angela
I agree to receive marketing and customer service calls and text messages from Condomonk. Consent is not a condition of purchase. Msg/data rates may apply. Msg frequency varies. Reply STOP to unsubscribe. Privacy Policy & Terms of Service.












