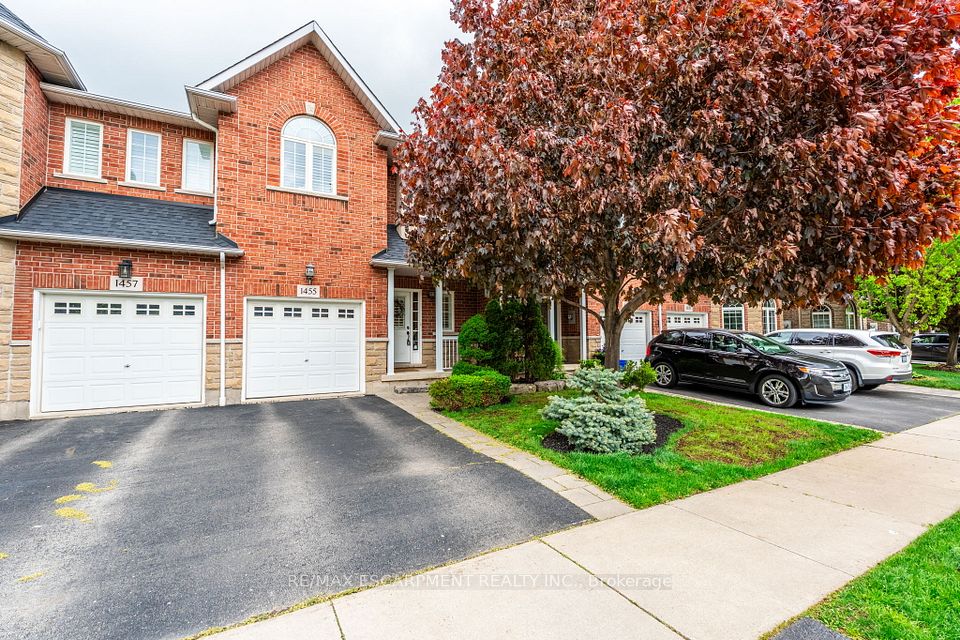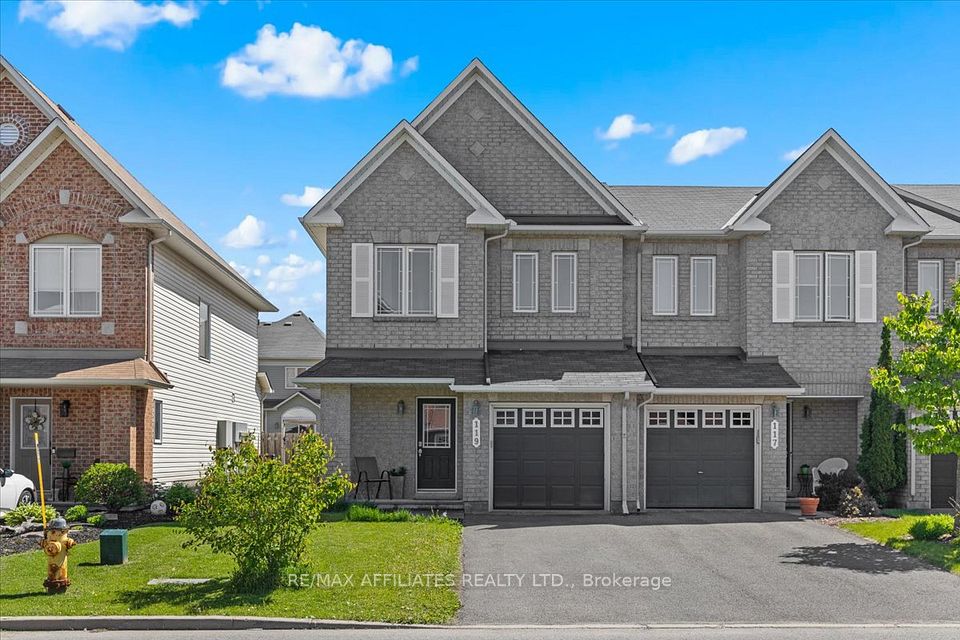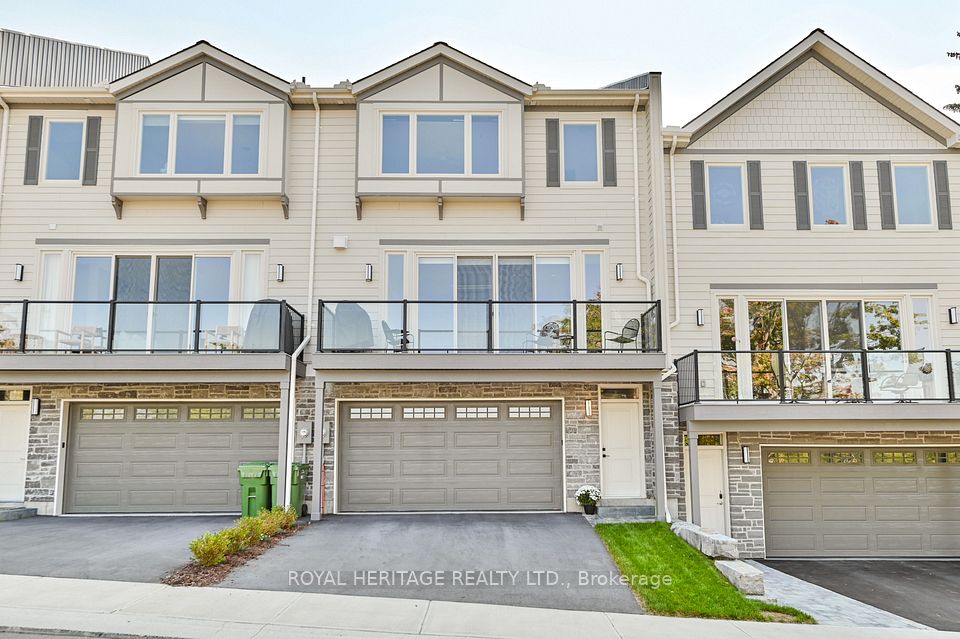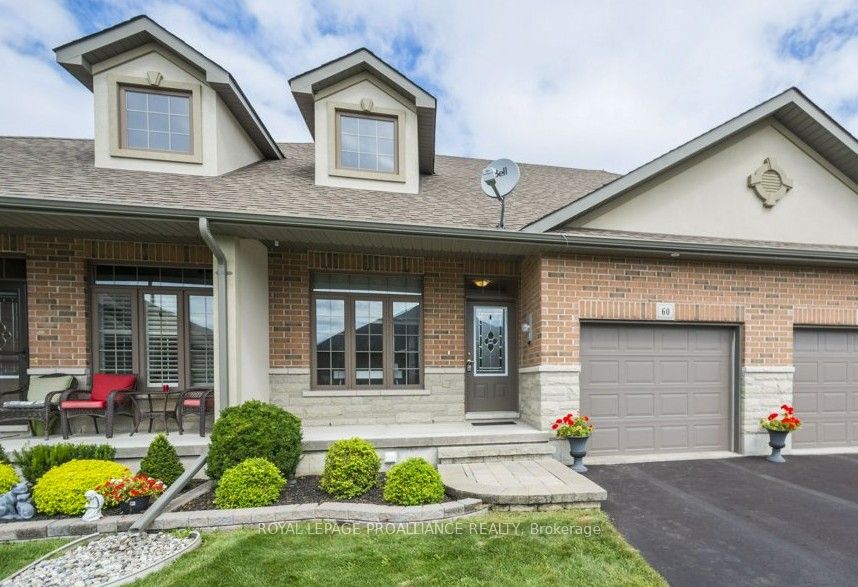$649,967
48 Edminston Drive, Centre Wellington, ON N1M 0J1
Property Description
Property type
Att/Row/Townhouse
Lot size
< .50
Style
2-Storey
Approx. Area
1100-1500 Sqft
Room Information
| Room Type | Dimension (length x width) | Features | Level |
|---|---|---|---|
| Great Room | 4.73 x 3.05 m | Broadloom, Overlooks Backyard | Main |
| Kitchen | 2.85 x 2.8 m | Breakfast Bar, Ceramic Backsplash, Ceramic Floor | Main |
| Dining Room | 2.8 x 2.74 m | Ceramic Floor, W/O To Yard, Breakfast Area | Main |
| Primary Bedroom | 4.12 x 4.1 m | 4 Pc Ensuite, Walk-In Closet(s), Window | Second |
About 48 Edminston Drive
Introducing a gorgeous unit in sought after neighbourhood in Fergus. Boasting a total of 2040 sqft with the basement.(basement not finished), this Sorbara built model is ample, great layout, boasting 9' ceilings, lots of natural light, Wise Layout, L-Shaped Distribution, Walk Out to Backyard from Living Room, floor to ceiling fibre insulation in unspoiled basement, enlarged window in tall basement, furnace wisely placed in a corner allowing great clear area for a finished basement at buyers request, HE furnace. air filter system. 3Pc Rough In Washroom in The Basement. Great Location.Brand New Asphalt on the Driveway.
Home Overview
Last updated
Jun 23
Virtual tour
None
Basement information
Full
Building size
--
Status
In-Active
Property sub type
Att/Row/Townhouse
Maintenance fee
$N/A
Year built
2024
Additional Details
Price Comparison
Location

Angela Yang
Sales Representative, ANCHOR NEW HOMES INC.
MORTGAGE INFO
ESTIMATED PAYMENT
Some information about this property - Edminston Drive

Book a Showing
Tour this home with Angela
I agree to receive marketing and customer service calls and text messages from Condomonk. Consent is not a condition of purchase. Msg/data rates may apply. Msg frequency varies. Reply STOP to unsubscribe. Privacy Policy & Terms of Service.












