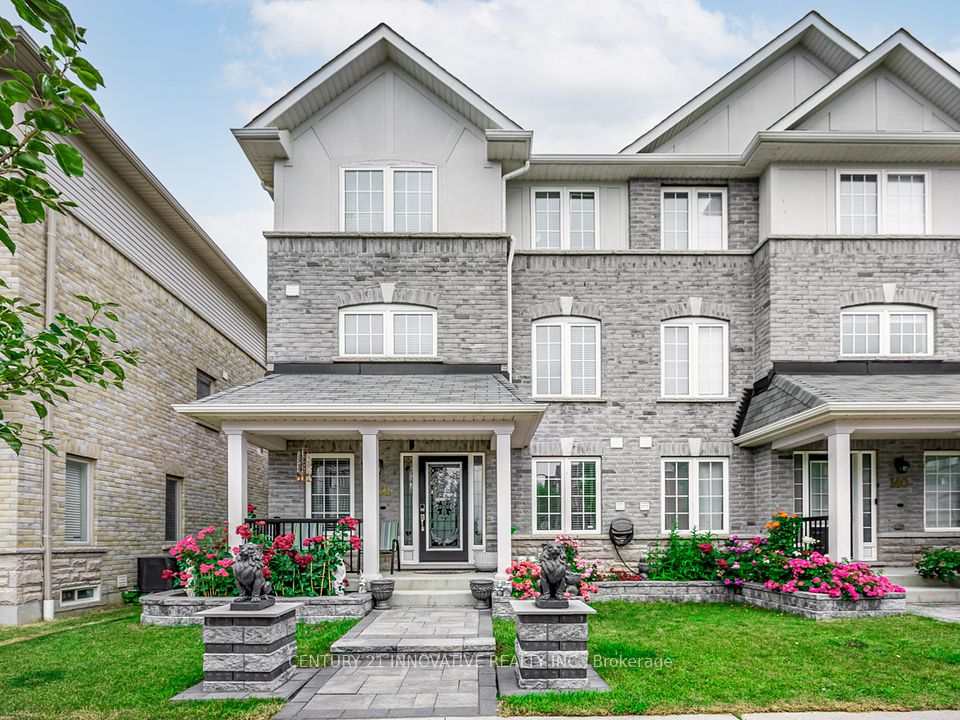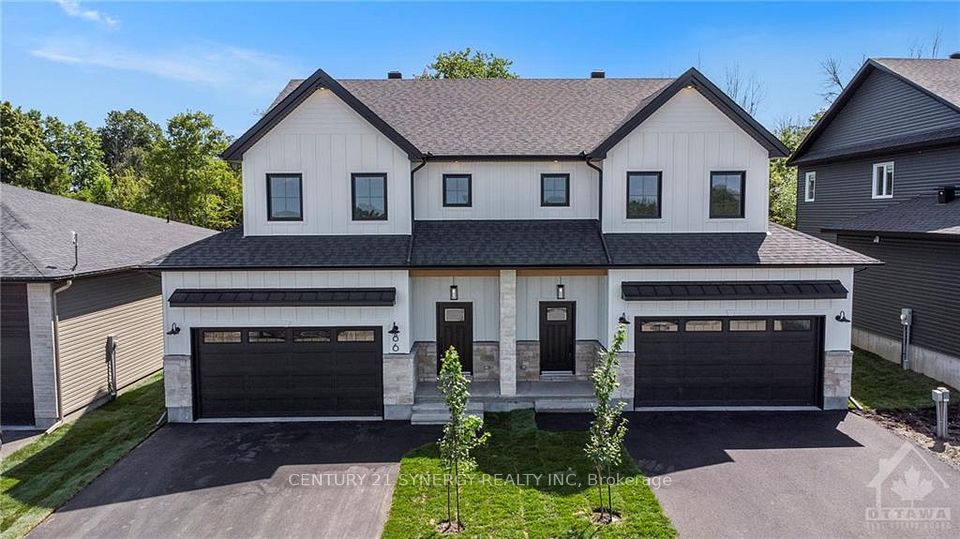$718,800
48 Glenmore Crescent, Brampton, ON L6S 1H8
Property Description
Property type
Semi-Detached
Lot size
N/A
Style
Backsplit 3
Approx. Area
700-1100 Sqft
Room Information
| Room Type | Dimension (length x width) | Features | Level |
|---|---|---|---|
| Kitchen | 3.45 x 4.75 m | Eat-in Kitchen, Laminate, Double Sink | Main |
| Living Room | 5.16 x 3.81 m | Hardwood Floor, L-Shaped Room, Picture Window | Main |
| Dining Room | 3.68 x 2.67 m | Hardwood Floor, Combined w/Living | Main |
| Primary Bedroom | 4.47 x 4.24 m | Hardwood Floor, Overlooks Backyard, His and Hers Closets | Upper |
About 48 Glenmore Crescent
Welcome to 48 Glenmore Crescent. Attention First-Time Buyers! Fabulous location in sought after G-Section neighbourhood just minutes away from Chinguacousy Park, Bramalea City Centre, great schools & so much more. Lovely semi-detached 3-level backsplit family home that backs onto Greenbelt. Sun filled home with bright windows, hardwood flooring and a finished basement. Lots of natural sunlight in the L shaped living/dining room combo boasting hardwood floors & large bright picture window overlooking the front. Dining area has easy access to the eat-in kitchen, perfect for entertaining. Laminate flooring in hallway leading into the eat-in kitchen. Side door entrance from main hallway takes you to the driveway and access to backyard. Upper level has 3 generous sized bedrooms all with hardwood flooring & large bright windows. Primary bedroom overlooks the backyard & Greenbelt and features his & her closets. More family living space in the finished basement that has a 2pce bath, storage closet, workshop space with a work bench, cold room with shelving and a spacious laundry room with tons of storage. Enjoy your morning coffee on the front porch with composite decking. Extra long driveway can accommodate 4-5 cars. This lovingly maintained home is located in a great neighborhood with many amenities nearby transit, shopping, schools, parks & so much more, plus easy access to Hwy 410 for that morning commute. Don't miss out on this one! Roof (2023), backyard deck (2023).
Home Overview
Last updated
1 day ago
Virtual tour
None
Basement information
Finished
Building size
--
Status
In-Active
Property sub type
Semi-Detached
Maintenance fee
$N/A
Year built
--
Additional Details
Price Comparison
Location

Angela Yang
Sales Representative, ANCHOR NEW HOMES INC.
MORTGAGE INFO
ESTIMATED PAYMENT
Some information about this property - Glenmore Crescent

Book a Showing
Tour this home with Angela
I agree to receive marketing and customer service calls and text messages from Condomonk. Consent is not a condition of purchase. Msg/data rates may apply. Msg frequency varies. Reply STOP to unsubscribe. Privacy Policy & Terms of Service.












