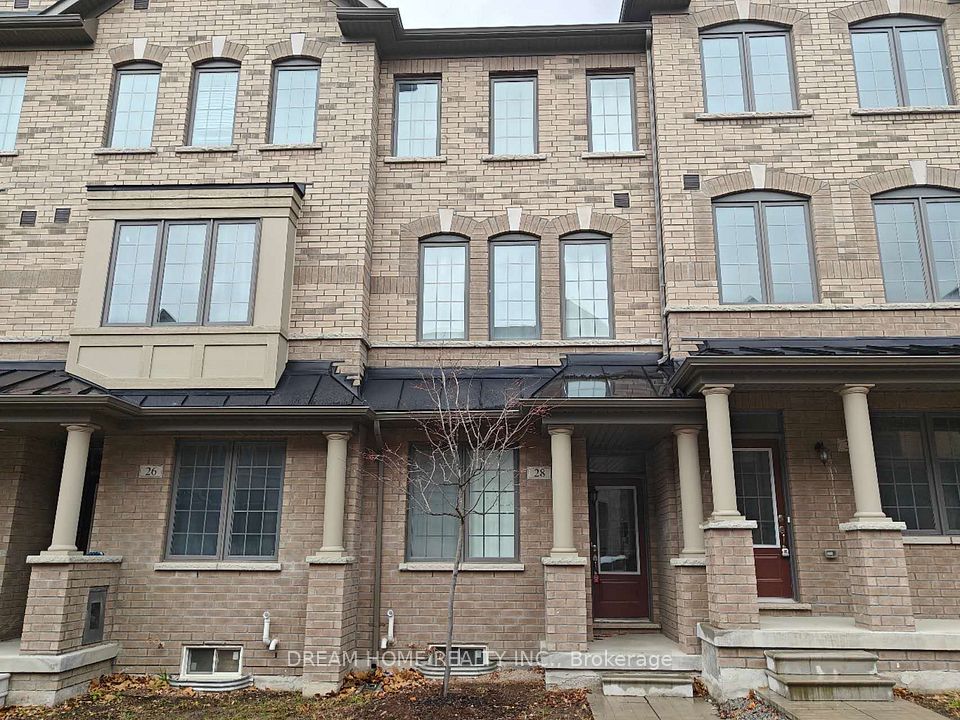$2,400
48 Lisa Street, Wasaga Beach, ON L9Z 0K9
Property Description
Property type
Att/Row/Townhouse
Lot size
N/A
Style
2-Storey
Approx. Area
1500-2000 Sqft
Room Information
| Room Type | Dimension (length x width) | Features | Level |
|---|---|---|---|
| Foyer | 1.75 x 1.98 m | N/A | Main |
| Kitchen | 3.1 x 2.87 m | N/A | Main |
| Dining Room | 2.74 x 3.11 m | N/A | Main |
| Living Room | 3.35 x 5.97 m | N/A | Main |
About 48 Lisa Street
Experience relaxed costal living in this beautifully upgraded 3-bed, 3-bath townhome available for lease in the sought-after Wasaga Sands neighbourhood. Just a 5 minute drive to pristine Beach 6, great schools, shopping, medical offices, and all amenities. This upgraded townhome features hardwood and porcelain flooring on the main level and an open-concept kitchen with island breakfast bar. Specious primary bedroom with walk-in closet and 5-piece ensuite including double sinks and soaker tub. Convenient second-floor laundry. Main floor mudroom with interior access to single-car garage. Fully fenced yard. Located in a family-friendly neighbourhood close to parks, trails and public transit. Only 15 minutes to Collingwood. Floor plan attached. Move-in ready - take advantage of beach town living!
Home Overview
Last updated
1 day ago
Virtual tour
None
Basement information
Unfinished
Building size
--
Status
In-Active
Property sub type
Att/Row/Townhouse
Maintenance fee
$N/A
Year built
--
Additional Details
Location

Angela Yang
Sales Representative, ANCHOR NEW HOMES INC.
Some information about this property - Lisa Street

Book a Showing
Tour this home with Angela
I agree to receive marketing and customer service calls and text messages from Condomonk. Consent is not a condition of purchase. Msg/data rates may apply. Msg frequency varies. Reply STOP to unsubscribe. Privacy Policy & Terms of Service.












