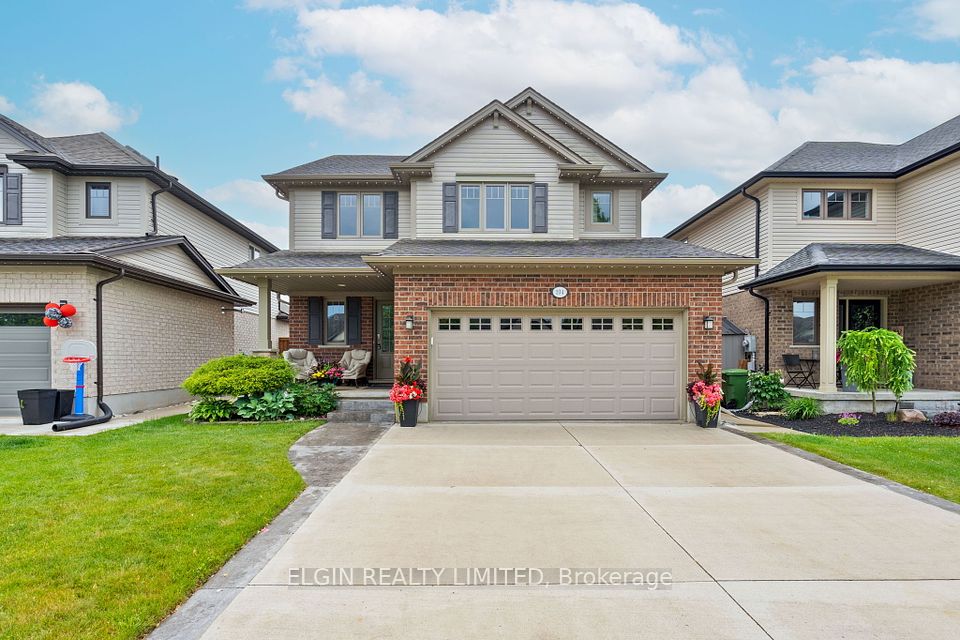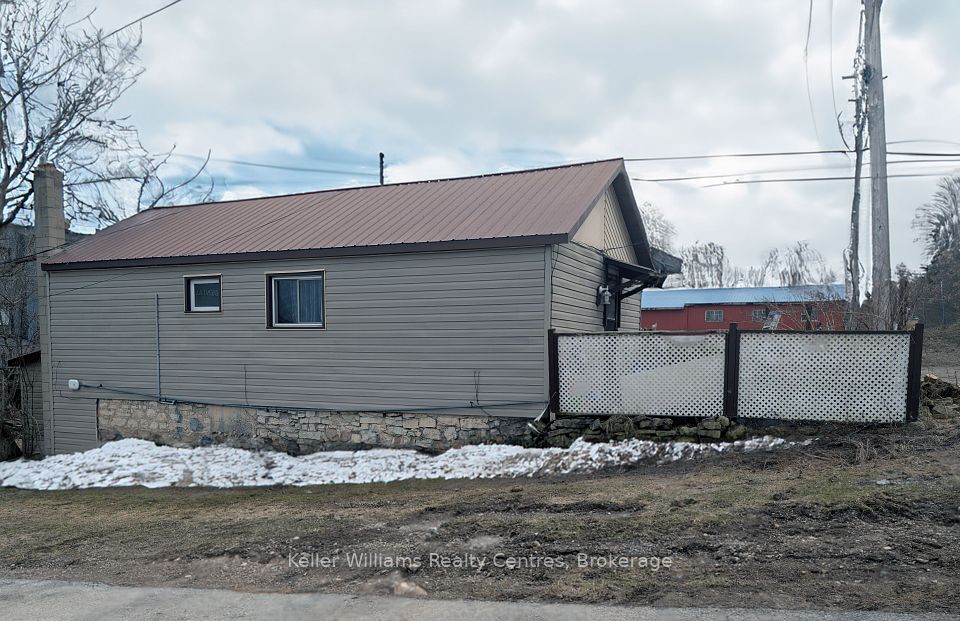$729,000
Last price change 1 day ago
48 Seaton Place Drive, Hamilton, ON L9E 2E6
Property Description
Property type
Detached
Lot size
N/A
Style
Bungalow-Raised
Approx. Area
1100-1500 Sqft
Room Information
| Room Type | Dimension (length x width) | Features | Level |
|---|---|---|---|
| Living Room | 8.1 x 3.8 m | Broadloom, Window | Main |
| Kitchen | 4.53 x 2.87 m | Eat-in Kitchen, Ceramic Floor, Granite Counters | Main |
| Dining Room | 3 x 2.97 m | Broadloom, Window | Main |
| Primary Bedroom | 5.03 x 2.72 m | Broadloom, Closet | Main |
About 48 Seaton Place Drive
This home is in a mature established neighbourhood. The immediate locale has a mix of detached housing styles with both owner and tenant occupied dwellings. A good variety of amenities and services are minutes away. Located close to schools, parks, shopping, transit, and quick highway access. This property is being sold under Power of Sale. Any information such as taxes and other costs and sizes must be verified by the Buyer. The seller takes not responsibility for incorrect information which may be presented as part of this listing. There are no warranties expressed or implied regarding any fixtures or structures on the property.
Home Overview
Last updated
1 day ago
Virtual tour
None
Basement information
Partially Finished
Building size
--
Status
In-Active
Property sub type
Detached
Maintenance fee
$N/A
Year built
--
Additional Details
Price Comparison
Location

Angela Yang
Sales Representative, ANCHOR NEW HOMES INC.
MORTGAGE INFO
ESTIMATED PAYMENT
Some information about this property - Seaton Place Drive

Book a Showing
Tour this home with Angela
I agree to receive marketing and customer service calls and text messages from Condomonk. Consent is not a condition of purchase. Msg/data rates may apply. Msg frequency varies. Reply STOP to unsubscribe. Privacy Policy & Terms of Service.












