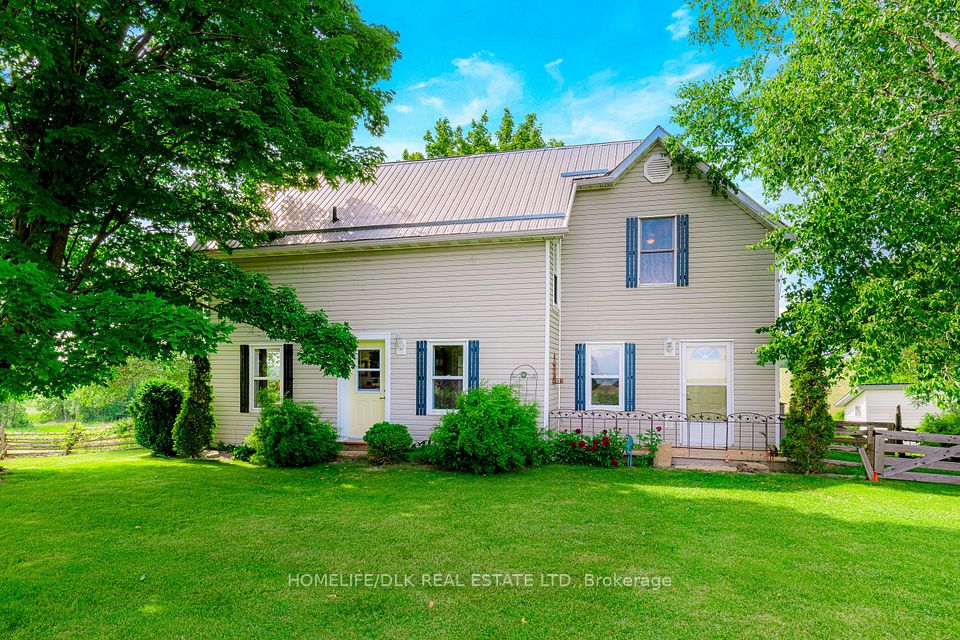$859,900
48 Toronto Street, Guelph, ON N1E 3E2
Property Description
Property type
Detached
Lot size
N/A
Style
2-Storey
Approx. Area
1100-1500 Sqft
About 48 Toronto Street
Welcome to one of Guelph's most vibrant and sought-after neighbourhoods where charm, character, and walkability come together on a tree-lined street filled with classic homes and a great sense of community. This red brick two-storey has all the personality you'd expect from a century home, with the right updates in all the right places. Inside, you'll immediately notice the recently refinished original hardwood flooring that runs through the spacious living and dining rooms. With soaring ceilings and plenty of natural light, the main floor is perfect for entertaining, relaxing with family, or hosting those summer dinners that spill out onto the back deck. The custom kitchen is both stylish and functional, featuring solid wood cabinetry, Graniteworx countertops, a Franke farmhouse sink, brand new stainless steel appliances, and plenty of storage plus easy access to your oversized, fully fenced yard. Upstairs, you'll find three good-sized bedrooms and a beautifully renovated bathroom, complete with a custom vanity, marble tile, a glass shower, and a whirlpool tub. The lot is a rare find, 56x133 feet, giving you room to grow, play, or plan for the future. Whether it's backyard BBQs, gardening, or just enjoying the space, the outdoor areas are a dream. The backyard includes a plum tree, a cherry tree, and a serviceberry tree, while the front yard has another beautiful cherry tree to greet you as you arrive. There's also a newly built cedar front porch, perfect for your morning coffee or evening unwind. And the location? You're just a short walk to the Speed River, downtown Guelph, the Farmers Market, GO/VIA Rail, parks, shops, restaurants, and all the year-round events that make this city so special. If you've been waiting for a home that checks all the boxes in one of Guelph's most vibrant neighbourhoods this is the one.
Home Overview
Last updated
9 hours ago
Virtual tour
None
Basement information
Unfinished, Full
Building size
--
Status
In-Active
Property sub type
Detached
Maintenance fee
$N/A
Year built
2024
Additional Details
Price Comparison
Location

Angela Yang
Sales Representative, ANCHOR NEW HOMES INC.
MORTGAGE INFO
ESTIMATED PAYMENT
Some information about this property - Toronto Street

Book a Showing
Tour this home with Angela
I agree to receive marketing and customer service calls and text messages from Condomonk. Consent is not a condition of purchase. Msg/data rates may apply. Msg frequency varies. Reply STOP to unsubscribe. Privacy Policy & Terms of Service.












