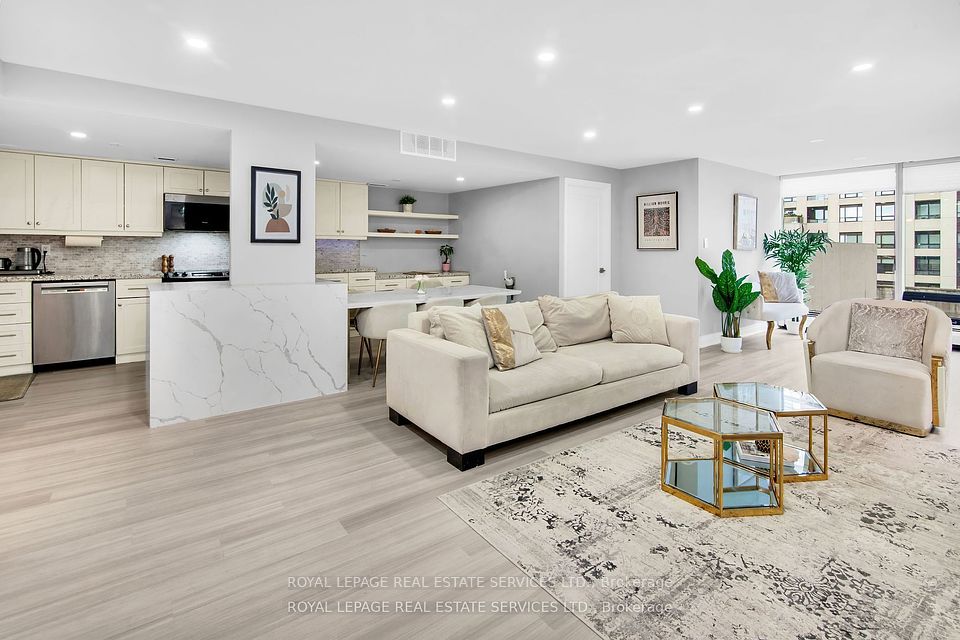$1,870,000
480 Front Street, Toronto C01, ON M5V 0V5
Property Description
Property type
Condo Apartment
Lot size
N/A
Style
Apartment
Approx. Area
1200-1399 Sqft
Room Information
| Room Type | Dimension (length x width) | Features | Level |
|---|---|---|---|
| Living Room | 5.79 x 5.09 m | Combined w/Dining, Combined w/Kitchen | Flat |
| Dining Room | 5.79 x 5.09 m | Combined w/Living, Combined w/Kitchen | Flat |
| Kitchen | 5.27 x 5.09 m | Combined w/Living, Combined w/Dining | Flat |
| Bedroom | 3.07 x 2.92 m | 5 Pc Ensuite | Flat |
About 480 Front Street
Welcome to King West's premier luxury condo community. Suite 501 is a stunning two-storey, two-bedroom suite featuring an additional 240 sqft. outdoor terrace, perfect for entertaining or relaxing under the sky. Thoughtfully designed with modern finishes, open-concept living, and seamless indoor-outdoor flow. Featuring 500,000 sqft of indoor & outdoor retail space connected by a dramatic glass canopy. Remarkable 70,000 sqft world-class public food Hall at The Wellington Market place. Unparalleled access to the city's finest dining, shopping, and fitness options. This is your final opportunity to live Toronto's most anticipated downtown lifestyle.
Home Overview
Last updated
2 days ago
Virtual tour
None
Basement information
None
Building size
--
Status
In-Active
Property sub type
Condo Apartment
Maintenance fee
$1,419
Year built
--
Additional Details
Price Comparison
Location

Angela Yang
Sales Representative, ANCHOR NEW HOMES INC.
MORTGAGE INFO
ESTIMATED PAYMENT
Some information about this property - Front Street

Book a Showing
Tour this home with Angela
I agree to receive marketing and customer service calls and text messages from Condomonk. Consent is not a condition of purchase. Msg/data rates may apply. Msg frequency varies. Reply STOP to unsubscribe. Privacy Policy & Terms of Service.












