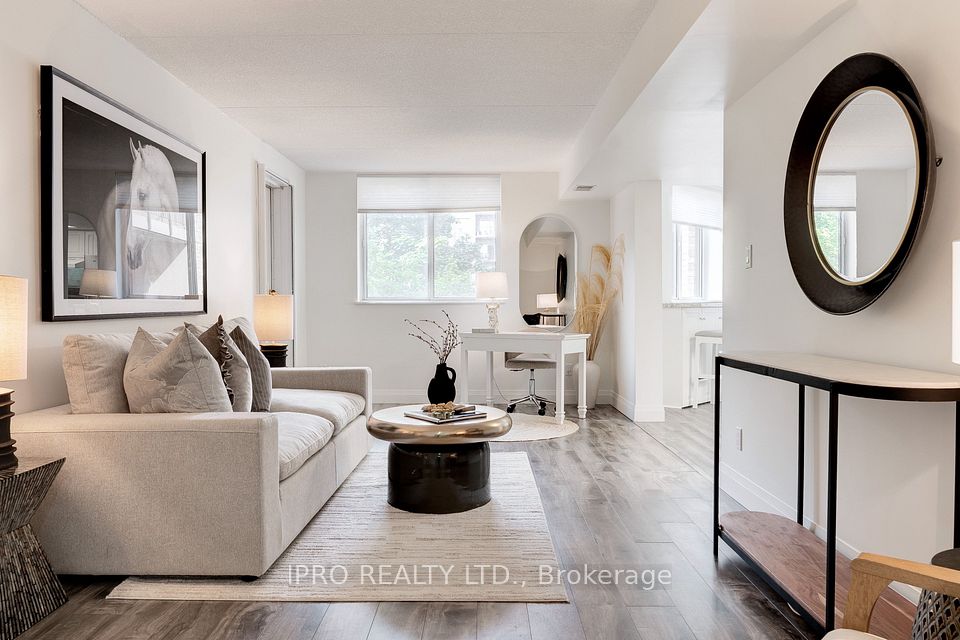$2,650
480 Front Street, Toronto C01, ON M5V 0V5
Property Description
Property type
Condo Apartment
Lot size
N/A
Style
Apartment
Approx. Area
600-699 Sqft
Room Information
| Room Type | Dimension (length x width) | Features | Level |
|---|---|---|---|
| Kitchen | 3.51 x 3.07 m | B/I Appliances, Combined w/Dining, Pot Lights | Flat |
| Den | 2.57 x 2.54 m | Hardwood Floor, Open Concept | Flat |
| Living Room | 3.56 x 3.07 m | W/O To Balcony, Open Concept, Hardwood Floor | Flat |
| Primary Bedroom | 3.56 x 2.74 m | Closet Organizers, Large Window, Hardwood Floor | Flat |
About 480 Front Street
Luxury Condo In The Well. This One-Bedroom Plus Den Unit With An Open-Concept Layout That Is Perfect For Entertaining Or Cozy Nights In. Many Upgraded Finishes, Spacious Den, Floor-to-Ceiling Windows Brings In Tons Of Natural Light, Private Lalcony, And A Rarely Offered Linen Closet! It's Perfect For Young Professionals Or Downsizers. Featuring 500,000 sqft Of Indoor & Outdoor Retail Space Connected By A Dramatic Glass Canopy. Remarkable 70,000 sqft World-Class Public Food Hall At The Wellington Market Place. Unparalleled Access To The City's Finest Dining, Shopping, And Fitness Options.
Home Overview
Last updated
3 days ago
Virtual tour
None
Basement information
None
Building size
--
Status
In-Active
Property sub type
Condo Apartment
Maintenance fee
$N/A
Year built
--
Additional Details
Location

Angela Yang
Sales Representative, ANCHOR NEW HOMES INC.
Some information about this property - Front Street

Book a Showing
Tour this home with Angela
I agree to receive marketing and customer service calls and text messages from Condomonk. Consent is not a condition of purchase. Msg/data rates may apply. Msg frequency varies. Reply STOP to unsubscribe. Privacy Policy & Terms of Service.












