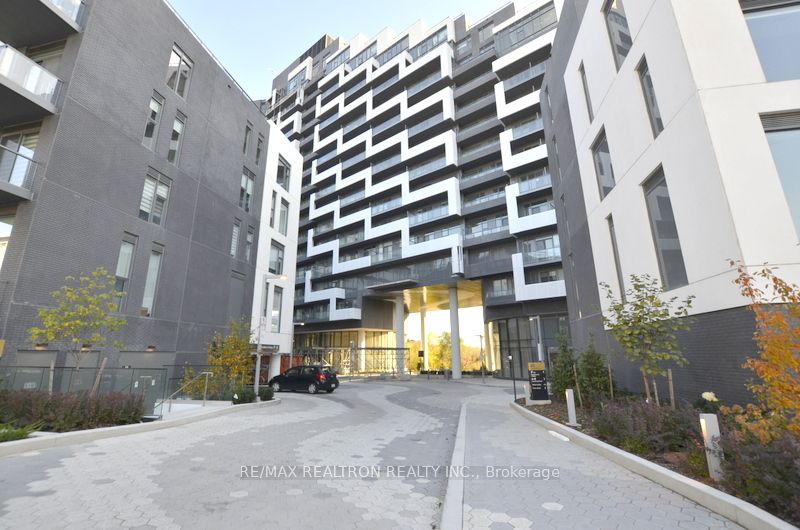$2,800
4850 Glen Erin Drive, Mississauga, ON L5M 7S1
Property Description
Property type
Condo Apartment
Lot size
N/A
Style
Apartment
Approx. Area
800-899 Sqft
Room Information
| Room Type | Dimension (length x width) | Features | Level |
|---|---|---|---|
| Kitchen | 3.93 x 2.86 m | Ceramic Floor, Stainless Steel Appl, Breakfast Bar | Flat |
| Dining Room | 5.14 x 3.33 m | Laminate, Combined w/Living, Open Concept | Flat |
| Living Room | 5.14 x 3.33 m | Laminate, W/O To Deck, Open Concept | Flat |
| Primary Bedroom | 4.4 x 3.1 m | Broadloom, Walk-In Closet(s), Overlooks Park | Flat |
About 4850 Glen Erin Drive
Modern Condo with City & Lake Views + 2 Parking Spots! Perfect for young professionals, this sleek and quiet condo suite offers unbeatable value with 2 parking spaces and a private balcony boasting stunning south-facing views of a park, the Toronto skyline, and even Lake Ontario. Enjoy a stylish, low-maintenance lifestyle with new 2023 stainless steel appliances and LG in-suite laundry. The unit is in mint condition, offering a clean, modern feel from the moment you walk in. Commuting is easy with public transit at your doorstep and quick access to Highways 403 & 407. Close to cafes, grocery store, Erin Mills Shopping Centre, Movie Theater, green spaces, and everything you need.
Home Overview
Last updated
14 hours ago
Virtual tour
None
Basement information
None
Building size
--
Status
In-Active
Property sub type
Condo Apartment
Maintenance fee
$N/A
Year built
--
Additional Details
Location

Angela Yang
Sales Representative, ANCHOR NEW HOMES INC.
Some information about this property - Glen Erin Drive

Book a Showing
Tour this home with Angela
I agree to receive marketing and customer service calls and text messages from Condomonk. Consent is not a condition of purchase. Msg/data rates may apply. Msg frequency varies. Reply STOP to unsubscribe. Privacy Policy & Terms of Service.












