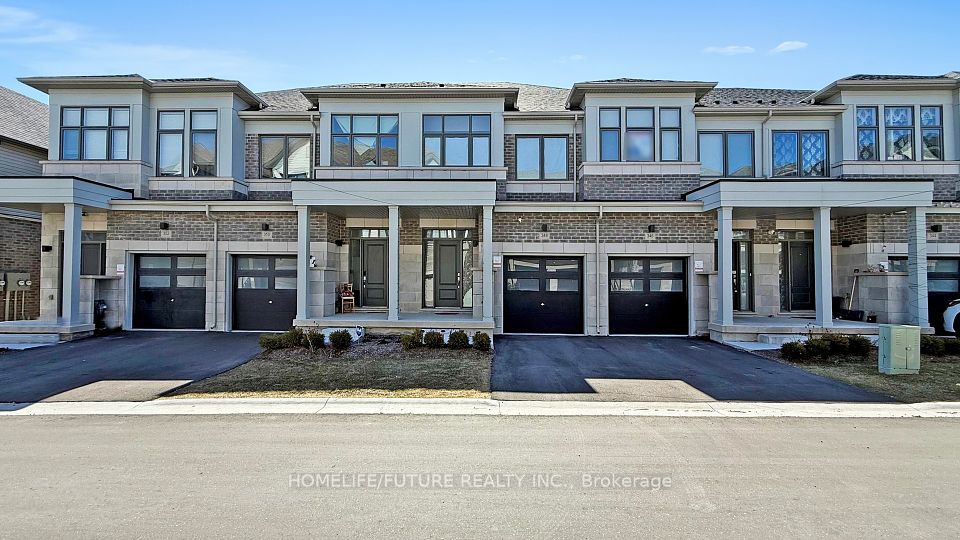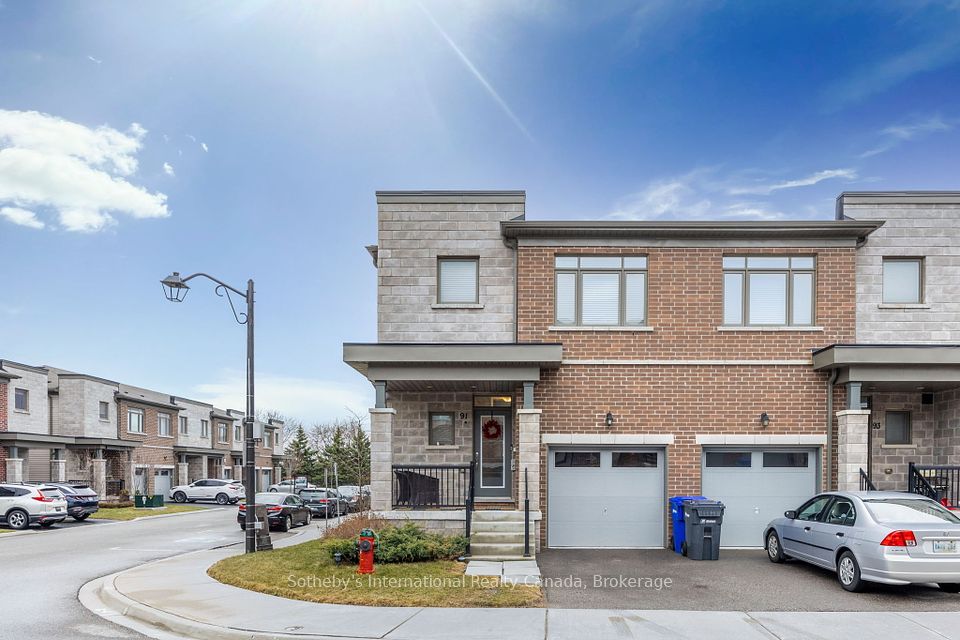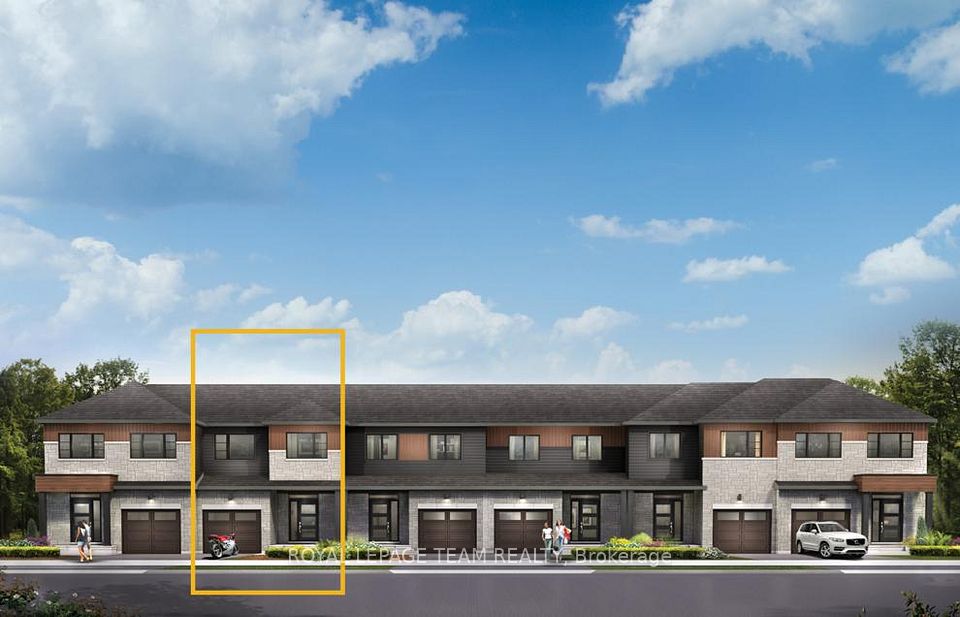$599,900
4874 John Street, Lincoln, ON L0R 1B6
Property Description
Property type
Att/Row/Townhouse
Lot size
< .50
Style
2-Storey
Approx. Area
1100-1500 Sqft
Room Information
| Room Type | Dimension (length x width) | Features | Level |
|---|---|---|---|
| Bathroom | 2.13 x 0.99 m | 2 Pc Bath | Main |
| Primary Bedroom | 6.48 x 3.56 m | N/A | Second |
| Bedroom 2 | 3.76 x 3.2 m | N/A | Second |
| Bedroom 3 | 3.76 x 3.15 m | N/A | Second |
About 4874 John Street
Welcome to Beamsville! The Gateway to Wine Country!! This charming FREEHOLD townhouse is the perfect opportunity for first-time buyers, young families, retirees, or savvy investors and best of all, there are no condo fees! Freshly painted throughout, this beautifully maintained home offers a spacious layout with main floor offering open concept kitchen, living room and dining room, 3 bedrooms, 1.5 bathrooms, and a bright finished basement complete with an electric fireplace and laundry. Ideally located within School boundaries and just steps from the Bruce Trail, parks, local wineries, and more. Enjoy quick access to the QEW, downtown shops, grocery stores, and all that Beamsville has to offer. Whether you're starting out or settling in, this property checks all the boxes. Don't miss out, come out and view it today!!
Home Overview
Last updated
6 days ago
Virtual tour
None
Basement information
Full
Building size
--
Status
In-Active
Property sub type
Att/Row/Townhouse
Maintenance fee
$N/A
Year built
--
Additional Details
Price Comparison
Location

Angela Yang
Sales Representative, ANCHOR NEW HOMES INC.
MORTGAGE INFO
ESTIMATED PAYMENT
Some information about this property - John Street

Book a Showing
Tour this home with Angela
I agree to receive marketing and customer service calls and text messages from Condomonk. Consent is not a condition of purchase. Msg/data rates may apply. Msg frequency varies. Reply STOP to unsubscribe. Privacy Policy & Terms of Service.












