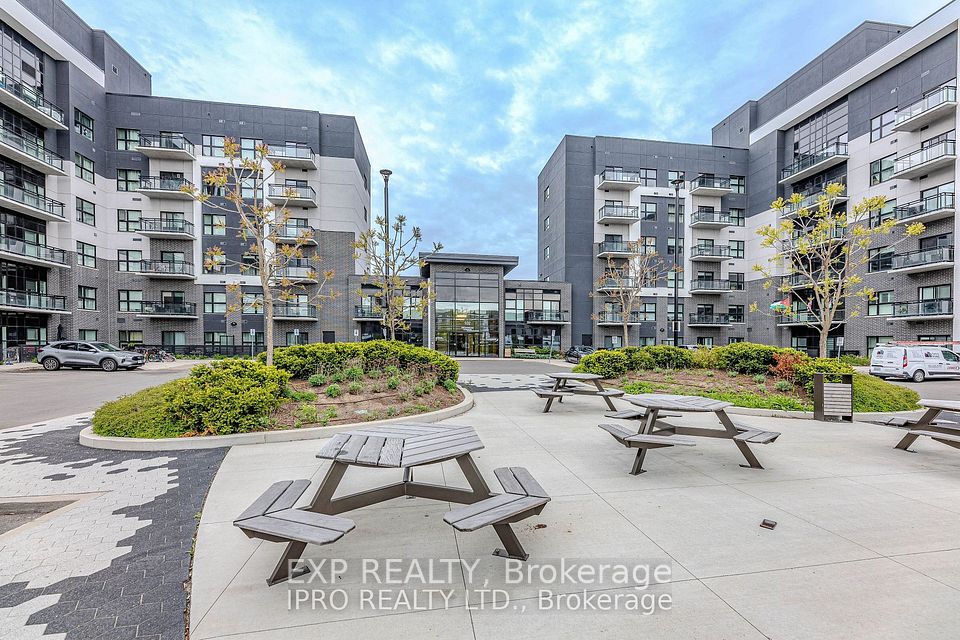$2,350
4879 Kimbermount Avenue, Mississauga, ON L5M 7R8
Property Description
Property type
Condo Apartment
Lot size
N/A
Style
Apartment
Approx. Area
600-699 Sqft
Room Information
| Room Type | Dimension (length x width) | Features | Level |
|---|---|---|---|
| Living Room | 4.6 x 3.1 m | Laminate, Open Concept, W/O To Balcony | Main |
| Dining Room | 4.6 x 3.1 m | Laminate, Open Concept | Main |
| Kitchen | 3 x 2.54 m | Open Concept | Main |
| Primary Bedroom | 4.1 x 2.9 m | Laminate, Closet, Window | Main |
About 4879 Kimbermount Avenue
Erin Mills Town Centre, Open Concept, One Bedroom With Balcony. Good-sized rooms, Upgraded Kitchen With Breakfast Bar, Professionally painted cabinets, New Flooring, New Stainless Steel Appliances. Entire unit freshly painted, New washroom vanity and all new light fixtures throughout. Great Location Close To Erin Mills Town Centre And Credit Valley Hospital. Across From Loblaws And Many Restaurants. Close To Major Highways 403, 401 And 407. Amenities Include: Gym, Indoor Pool, Billiards Room, Sauna, 24 Hr Concierge.
Home Overview
Last updated
12 hours ago
Virtual tour
None
Basement information
None
Building size
--
Status
In-Active
Property sub type
Condo Apartment
Maintenance fee
$N/A
Year built
--
Additional Details
Location

Angela Yang
Sales Representative, ANCHOR NEW HOMES INC.
Some information about this property - Kimbermount Avenue

Book a Showing
Tour this home with Angela
I agree to receive marketing and customer service calls and text messages from Condomonk. Consent is not a condition of purchase. Msg/data rates may apply. Msg frequency varies. Reply STOP to unsubscribe. Privacy Policy & Terms of Service.












