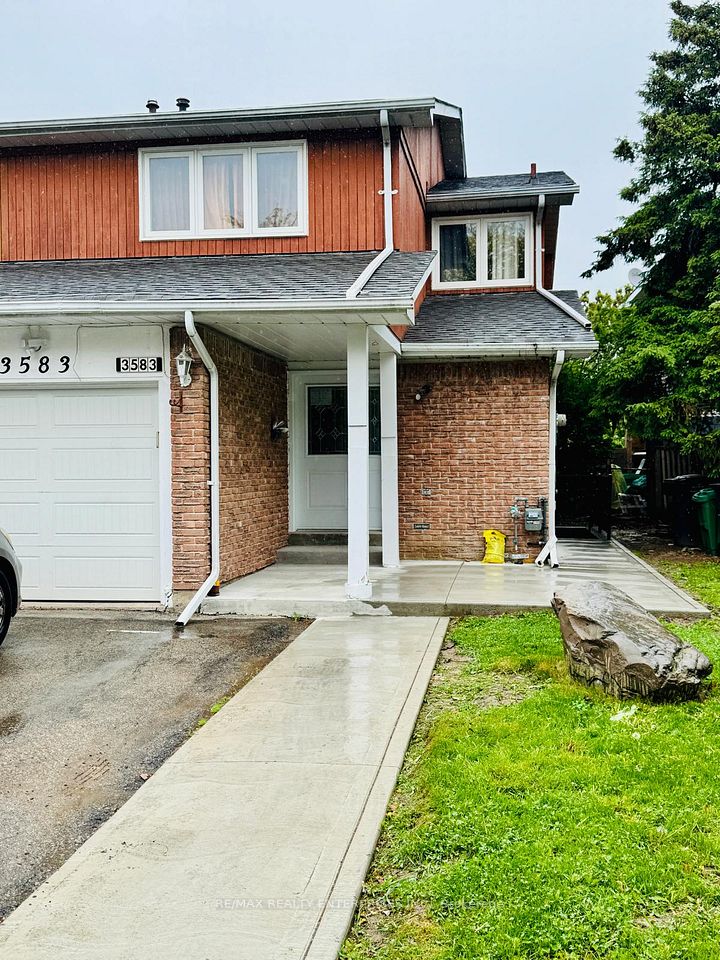$2,000
Last price change 6 days ago
49 Combermere Drive, Toronto C13, ON M3A 2W4
Property Description
Property type
Semi-Detached
Lot size
N/A
Style
2-Storey
Approx. Area
2000-2500 Sqft
Room Information
| Room Type | Dimension (length x width) | Features | Level |
|---|---|---|---|
| Bedroom | 3.96 x 3.65 m | Laminate | Basement |
| Bedroom 2 | 3.048 x 3.048 m | Laminate | Basement |
| Living Room | 8.53 x 5.49 m | Laminate, Open Concept, Above Grade Window | Basement |
| Kitchen | 4.5 x 2.74 m | Breakfast Area, Above Grade Window, Laminate | Basement |
About 49 Combermere Drive
**LARGE, BRIGHT & SPACIOUS* Newly Renovated 1350 Square Feet 2 Bedrooms, 1 Washroom, Basement Apartment. Open Concept Layout, Large Floor Plan, Newly Painted, New Bathroom Fixtures & Vanity, ALL New Stainless Steele Kitchen Appliances, New Lighting, New Vynil Flooring. Above Grade Windows allowing for tons of natural light. Large Kitchen with Eat-In Breakfast Area. Shared FREE Laundry Room w/ Main Floor. New XL Pricate Patio Deck & Fenced In Yard, perfect for those summer BBQ days. 1 Parking Spot Included. FREE HIGH-SPEED INTERNET, ALL INCLUSIVE UTILITIES! Close to great shopping centre, restaurants, great schools & conveniently close to DVP / 404 & 401. This One Won't Last!
Home Overview
Last updated
6 days ago
Virtual tour
None
Basement information
Apartment, Separate Entrance
Building size
--
Status
In-Active
Property sub type
Semi-Detached
Maintenance fee
$N/A
Year built
--
Additional Details
Location

Angela Yang
Sales Representative, ANCHOR NEW HOMES INC.
Some information about this property - Combermere Drive

Book a Showing
Tour this home with Angela
I agree to receive marketing and customer service calls and text messages from Condomonk. Consent is not a condition of purchase. Msg/data rates may apply. Msg frequency varies. Reply STOP to unsubscribe. Privacy Policy & Terms of Service.












