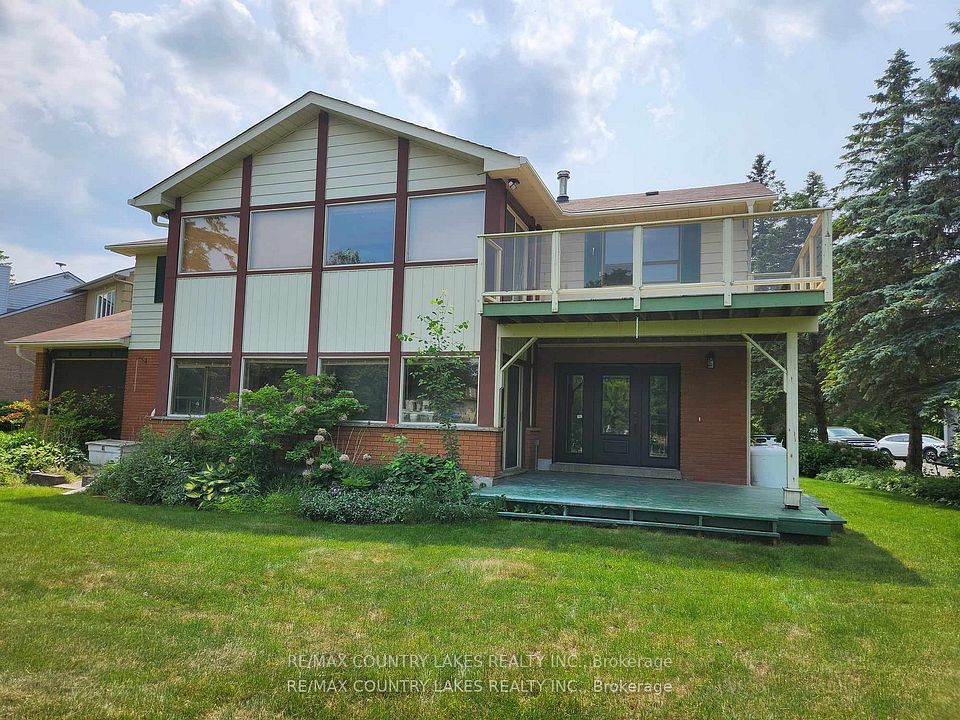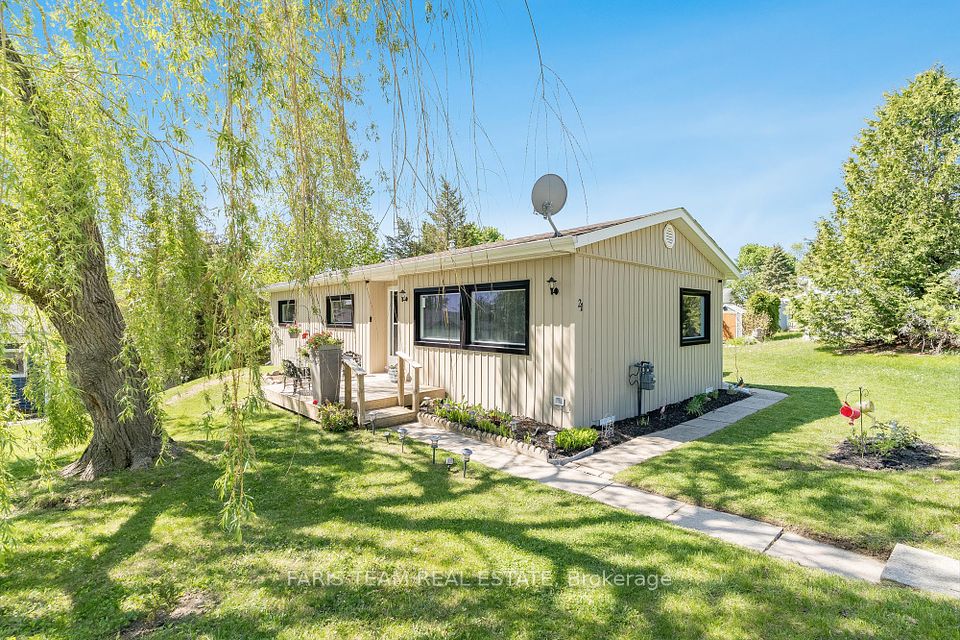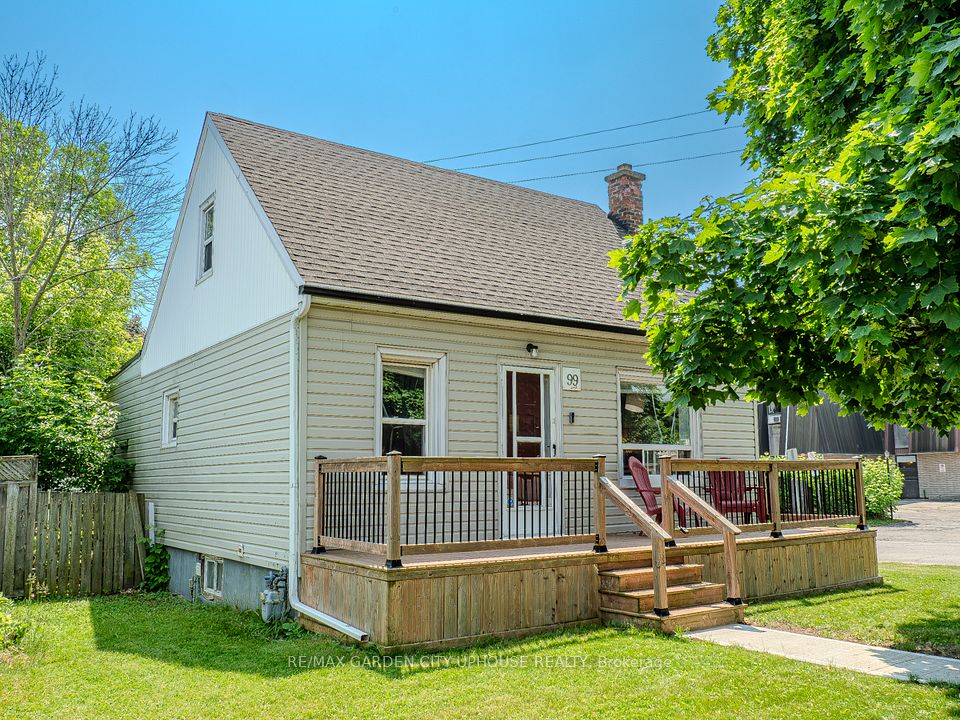$3,300
Last price change Jun 5
49 Glenborough Park Crescent, Toronto C07, ON M2R 2G4
Property Description
Property type
Detached
Lot size
N/A
Style
1 1/2 Storey
Approx. Area
1100-1500 Sqft
Room Information
| Room Type | Dimension (length x width) | Features | Level |
|---|---|---|---|
| Living Room | 5.76 x 3.77 m | Open Concept, Hardwood Floor, Window | Ground |
| Dining Room | 3.37 x 3.34 m | Hardwood Floor, Window | Ground |
| Kitchen | 3.5 x 2.48 m | Tile Floor, B/I Dishwasher, Combined w/Laundry | Ground |
| Bedroom 2 | 3.44 x 2.65 m | Hardwood Floor, Window | Ground |
About 49 Glenborough Park Crescent
Beautifully Renovated Home on Quiet Cul-de-Sac Prime North York Location! Welcome to this stunning, fully renovated home nestled on a peaceful cul-de-sac just steps from Finch Avenue. Enjoy the convenience of walking to the Finch bus stop and being minutes away from Finch Subway Station, Yonge Street, parks, trails, and a vibrant community centre. Brand new modern kitchen, Gleaming hardwood floors throughout, Renovated washroom with stylish finishes, Private laundry, Spacious layout filled with natural light . Utilities: Currently, there are no tenants in the basement, so the main floor is responsible for 100% of the utilities. When the basement becomes occupied, utilities will be split accordingly. Welcome long term lease.The landlord is flexible on the price.
Home Overview
Last updated
5 days ago
Virtual tour
None
Basement information
Separate Entrance
Building size
--
Status
In-Active
Property sub type
Detached
Maintenance fee
$N/A
Year built
--
Additional Details
Location
Walk Score for 49 Glenborough Park Crescent

Angela Yang
Sales Representative, ANCHOR NEW HOMES INC.
Some information about this property - Glenborough Park Crescent

Book a Showing
Tour this home with Angela
I agree to receive marketing and customer service calls and text messages from Condomonk. Consent is not a condition of purchase. Msg/data rates may apply. Msg frequency varies. Reply STOP to unsubscribe. Privacy Policy & Terms of Service.












