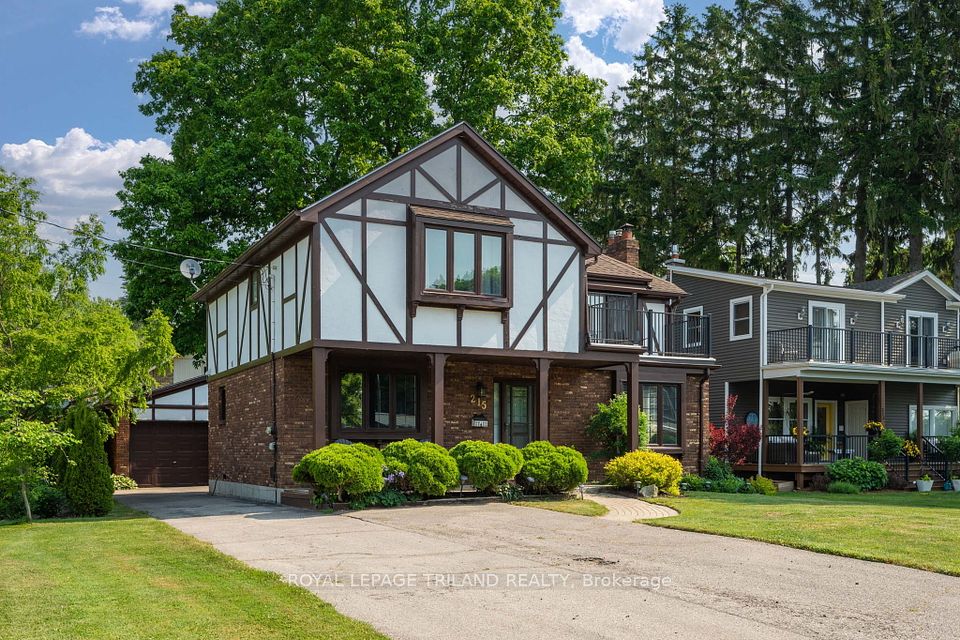$849,900
49 Sanford Street, Barrie, ON L4N 3C3
Property Description
Property type
Detached
Lot size
N/A
Style
1 1/2 Storey
Approx. Area
1100-1500 Sqft
Room Information
| Room Type | Dimension (length x width) | Features | Level |
|---|---|---|---|
| Living Room | 4.57 x 3.05 m | Hardwood Floor, Electric Fireplace, Wainscoting | Main |
| Dining Room | 5.18 x 3.05 m | Hardwood Floor, Pot Lights, Wainscoting | Main |
| Kitchen | 5.61 x 3.05 m | Porcelain Floor, B/I Appliances, Pot Lights | Main |
| Bedroom 3 | 3.73 x 2.87 m | Broadloom, Overlooks Backyard, Window | Main |
About 49 Sanford Street
Prime redevelopment property in the heart of Barrie's Urban Growth Centre; proposed UT zoning allows development of a mid-rise building up to 12 stories, with many other potential uses (see attachment.) Excellent opportunity to purchase a property that has a strong future ahead; you can live in the well-kept home and wait to redevelop or resell the property, or rent out the house and collect rental income while waiting. This property backs onto the proposed 2-45 Storey Towers from a large developer. Many development projects are in the works in the near vicinity of this property. This is a unique opportunity for the savvy buyer, investor, developer, or builder.
Home Overview
Last updated
1 day ago
Virtual tour
None
Basement information
Unfinished, Partial Basement
Building size
--
Status
In-Active
Property sub type
Detached
Maintenance fee
$N/A
Year built
--
Additional Details
Price Comparison
Location

Angela Yang
Sales Representative, ANCHOR NEW HOMES INC.
MORTGAGE INFO
ESTIMATED PAYMENT
Some information about this property - Sanford Street

Book a Showing
Tour this home with Angela
I agree to receive marketing and customer service calls and text messages from Condomonk. Consent is not a condition of purchase. Msg/data rates may apply. Msg frequency varies. Reply STOP to unsubscribe. Privacy Policy & Terms of Service.












