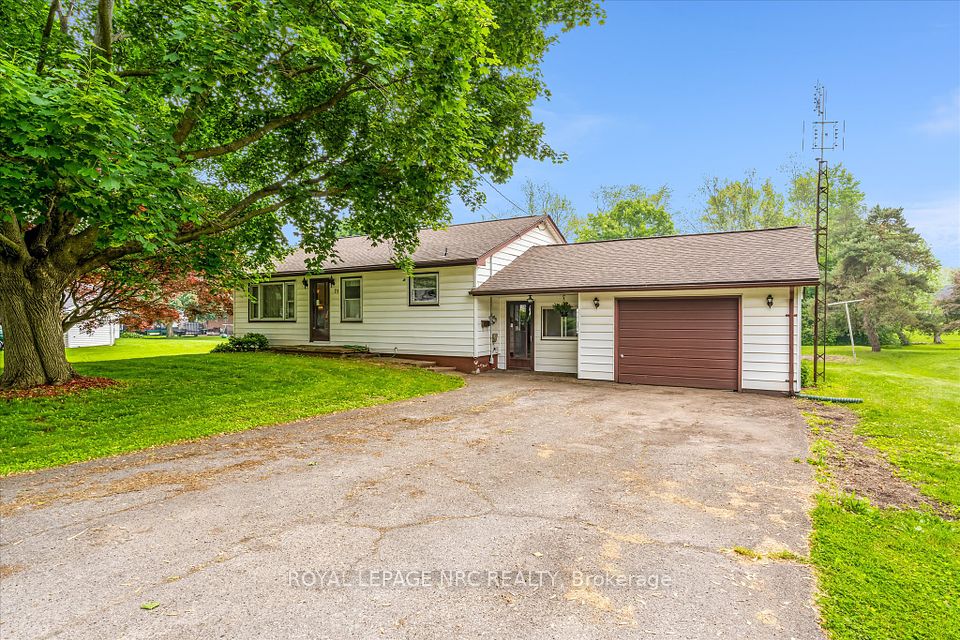$599,900
Last price change 5 hours ago
49 Springbank Drive, London South, ON N6J 1E4
Property Description
Property type
Detached
Lot size
N/A
Style
1 1/2 Storey
Approx. Area
1100-1500 Sqft
Room Information
| Room Type | Dimension (length x width) | Features | Level |
|---|---|---|---|
| Living Room | 4.09 x 3.58 m | N/A | Main |
| Kitchen | 3.66 x 3.1 m | N/A | Main |
| Dining Room | 3.66 x 2.49 m | W/O To Patio | Main |
| Bathroom | 1.52 x 0.97 m | 3 Pc Bath | Main |
About 49 Springbank Drive
Beautifully updated from top to bottom, this move-in ready 3-bedroom, 2-bath home offers the perfect blend of style, comfort, and functionality.The exterior showcases all-new siding, roof, windows, doors, fascia, eavestroughs, and a brand-new concrete driveway that offers clean, modern curb appeal and long-term durability. Enjoy a fully fenced backyard, freshly landscaped grounds, an inviting front porch, and a spacious rear patio ideal for entertaining or relaxing.Inside, the home features new flooring throughout, plush carpet on the staircase, and freshly painted walls. The stunning custom kitchen includes quartz countertops, premium appliances, and ample cabinetry. Both bathrooms have been completely renovated with high-end finishes and spa-like design.Mechanically upgraded with new HVAC, electrical, and plumbing systems, this home provides peace of mind and efficiency for years to come.Ideally situated just minutes from Wortley Village, The Coves, Greenway Park, and the Springbank Flats soccer pitch, this location offers unmatched access to trails, nature, community hubs, and recreation. Downtown London and major amenities just a short drive away.
Home Overview
Last updated
5 hours ago
Virtual tour
None
Basement information
Unfinished
Building size
--
Status
In-Active
Property sub type
Detached
Maintenance fee
$N/A
Year built
2024
Additional Details
Price Comparison
Location

Angela Yang
Sales Representative, ANCHOR NEW HOMES INC.
MORTGAGE INFO
ESTIMATED PAYMENT
Some information about this property - Springbank Drive

Book a Showing
Tour this home with Angela
I agree to receive marketing and customer service calls and text messages from Condomonk. Consent is not a condition of purchase. Msg/data rates may apply. Msg frequency varies. Reply STOP to unsubscribe. Privacy Policy & Terms of Service.












