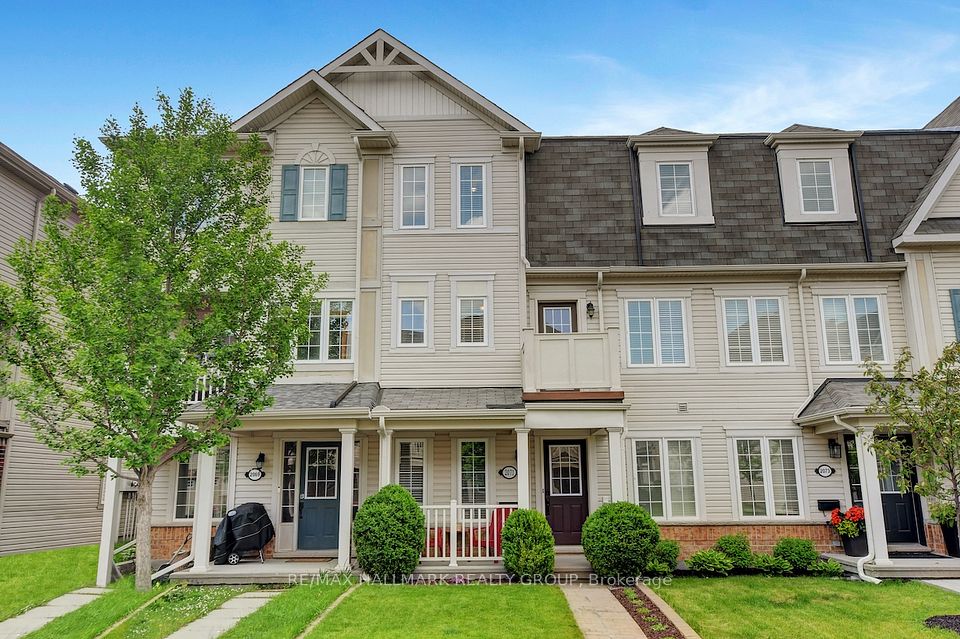$519,000
492 Seyton Drive, Bells Corners and South to Fallowfield, ON K2H 1G2
Property Description
Property type
Att/Row/Townhouse
Lot size
N/A
Style
3-Storey
Approx. Area
1100-1500 Sqft
Room Information
| Room Type | Dimension (length x width) | Features | Level |
|---|---|---|---|
| Living Room | 4.94 x 4.31 m | N/A | Second |
| Kitchen | 5.37 x 4.32 m | N/A | Second |
| Primary Bedroom | 5.1 x 4.32 m | N/A | Third |
| Bedroom | 3.59 x 3.61 m | N/A | Third |
About 492 Seyton Drive
Welcome to this charming three-storey townhome in the heart of Bells Corners, offering incredible value for homeowners seeking space, updates, and convenience at an affordable price. With 2 bedrooms, 1.5 bathrooms, and a rare walkout basement, this home is perfect for first-time buyers or down-sizers. The bright, open kitchen features ample cabinet space, an eating area and stainless steel fridge and stove (2018). The spacious living area is ideal for entertaining and includes a dining room space. The finished basement (2021) adds bonus living space and a work from home area. It opens to a private, fenced yard with a covered patio great for outdoor gatherings. Upstairs, the primary bedroom provides generous light and closet space, while the second bedroom offers flexibility for guests, kids or a home office. Notable upgrades include a new washer/dryer combo (2021), front step rebuild (2023), and freshly paved driveway (2023). An attached garage with inside entry and a bonus storage room add everyday convenience. Located close to parks, schools, shopping, and transit this home delivers more for less in a growing, family-friendly neighbourhood.
Home Overview
Last updated
1 day ago
Virtual tour
None
Basement information
Finished, Finished with Walk-Out
Building size
--
Status
In-Active
Property sub type
Att/Row/Townhouse
Maintenance fee
$N/A
Year built
--
Additional Details
Price Comparison
Location

Angela Yang
Sales Representative, ANCHOR NEW HOMES INC.
MORTGAGE INFO
ESTIMATED PAYMENT
Some information about this property - Seyton Drive

Book a Showing
Tour this home with Angela
I agree to receive marketing and customer service calls and text messages from Condomonk. Consent is not a condition of purchase. Msg/data rates may apply. Msg frequency varies. Reply STOP to unsubscribe. Privacy Policy & Terms of Service.












