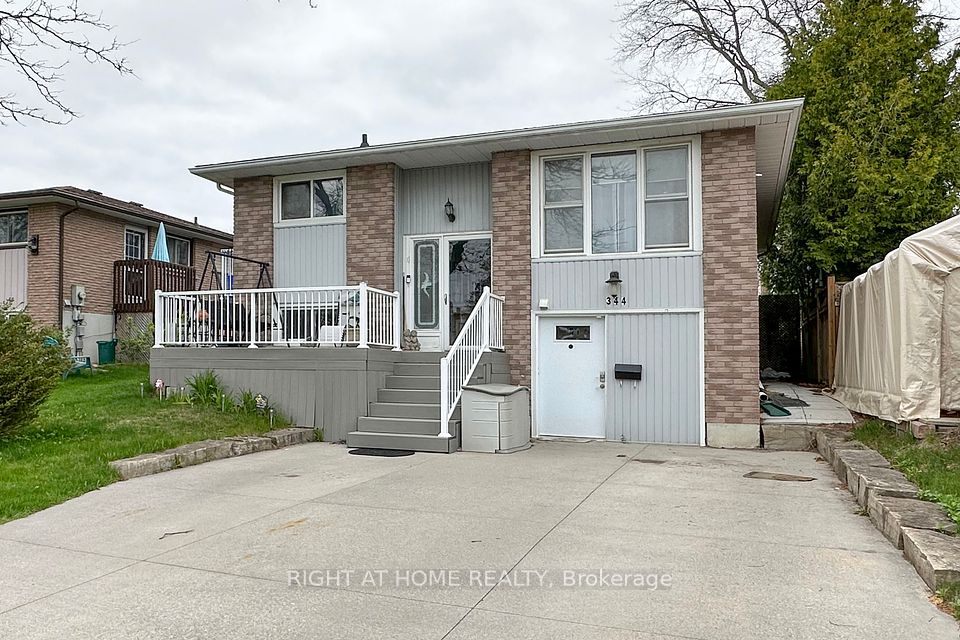$1,099,900
493 Sandalwood Court, Oshawa, ON L1G 7X9
Property Description
Property type
Detached
Lot size
N/A
Style
2-Storey
Approx. Area
2500-3000 Sqft
Room Information
| Room Type | Dimension (length x width) | Features | Level |
|---|---|---|---|
| Living Room | 16.31 x 10.73 m | Formal Rm, Bamboo, Overlooks Frontyard | Main |
| Dining Room | 14.73 x 10.53 m | Formal Rm, Bamboo, Overlooks Ravine | Main |
| Family Room | 17.98 x 10.99 m | Gas Fireplace, Bamboo, Overlooks Ravine | Main |
| Kitchen | 16.8 x 16.31 m | W/O To Deck, Ceramic Floor, Overlooks Ravine | Main |
About 493 Sandalwood Court
Desired & quiet neighborhood, Fantastic Ravine providing good privacy. All Brick & Stone Faced detach w/ two storey 4 bedrooms, excellent layout & very bright, gorgeous Front Entry Giving A Great First Impression. Bamboo Floors Thru-Out Main Level. Granite kitchen Counters & Walk-In Pantry, Walk-Out To Deck Overlooking Ravine. fully finished basement with Separate Entrance, potential apartment with income . minutes walking to Ontario Tech University, close to all amenities such as Costco, Walmart, shopping plaza, schools, parks, minutes driving to Hwy 407, easy to access HWY 401, steps to public transit. licensed house for rental
Home Overview
Last updated
10 hours ago
Virtual tour
None
Basement information
Finished with Walk-Out
Building size
--
Status
In-Active
Property sub type
Detached
Maintenance fee
$N/A
Year built
--
Additional Details
Price Comparison
Location

Angela Yang
Sales Representative, ANCHOR NEW HOMES INC.
MORTGAGE INFO
ESTIMATED PAYMENT
Some information about this property - Sandalwood Court

Book a Showing
Tour this home with Angela
I agree to receive marketing and customer service calls and text messages from Condomonk. Consent is not a condition of purchase. Msg/data rates may apply. Msg frequency varies. Reply STOP to unsubscribe. Privacy Policy & Terms of Service.






