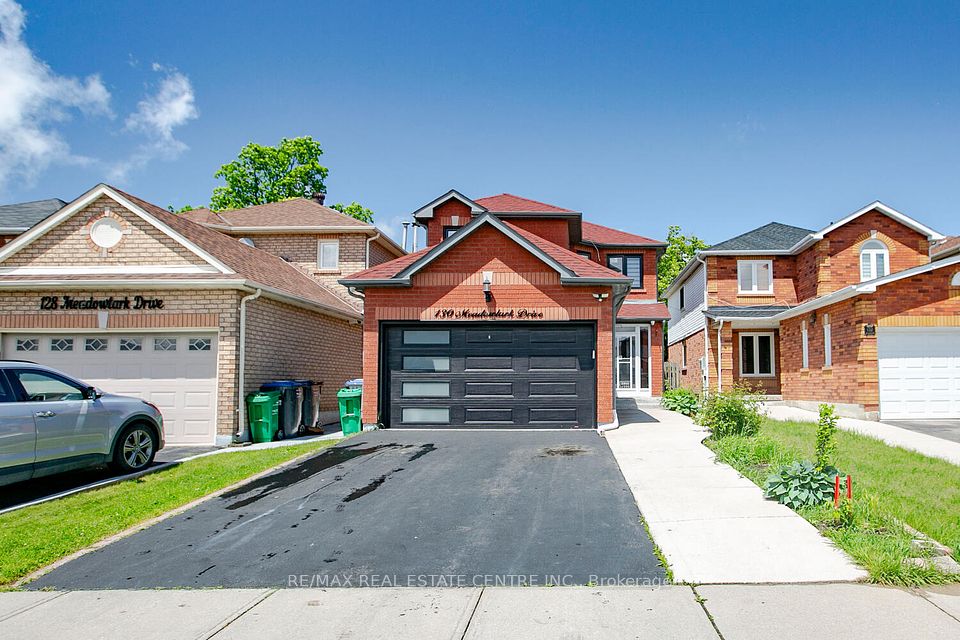$1,089,999
495 Duvernay Drive, Orleans - Cumberland and Area, ON K1E 2N7
Property Description
Property type
Detached
Lot size
N/A
Style
3-Storey
Approx. Area
2500-3000 Sqft
Room Information
| Room Type | Dimension (length x width) | Features | Level |
|---|---|---|---|
| Dining Room | 17.8 x 10.4 m | N/A | Main |
About 495 Duvernay Drive
Stunning Custom-Built Home in Tranquil Queenswood Heights. Situated in the quiet, family-oriented community of Queenswood Heights, this impressive three-storey custom residence by Phoenix Homes blends modern luxury with thoughtful design. Main Level: The open-concept floor plan showcases rich hardwood flooring throughout, uniting a chefs kitchen, elegant dining area, and bright living space. The kitchen is a standout, featuring custom cabinetry, premium quartz countertops, a spacious island, and high-end stainless steel appliances, perfect for both daily living and entertaining. Second Floor: This level includes a versatile loft, a convenient laundry room, and a dedicated home office. The primary bedroom serves as a private sanctuary, complete with **two walk-in closets** and a spa-like ensuite. Third Floor: The top floor offers a relaxed living area, a balcony for fresh air, and four spacious bedrooms connected by two Jack-and-Jill bathrooms providing comfort and convenience for family or guests. Lower Level: The partially finished basement presents endless possibilities, ideal for a home gym, office, or recreation room. With its impeccable layout and premium finishes, this home is a rare opportunity in Queenswood Heights. Enjoy the perfect balance of luxury and convenience - within walking distance of schools, parks, recreation, transit and Shopping Plaza!
Home Overview
Last updated
10 hours ago
Virtual tour
None
Basement information
Partially Finished
Building size
--
Status
In-Active
Property sub type
Detached
Maintenance fee
$N/A
Year built
--
Additional Details
Price Comparison
Location

Angela Yang
Sales Representative, ANCHOR NEW HOMES INC.
MORTGAGE INFO
ESTIMATED PAYMENT
Some information about this property - Duvernay Drive

Book a Showing
Tour this home with Angela
I agree to receive marketing and customer service calls and text messages from Condomonk. Consent is not a condition of purchase. Msg/data rates may apply. Msg frequency varies. Reply STOP to unsubscribe. Privacy Policy & Terms of Service.












