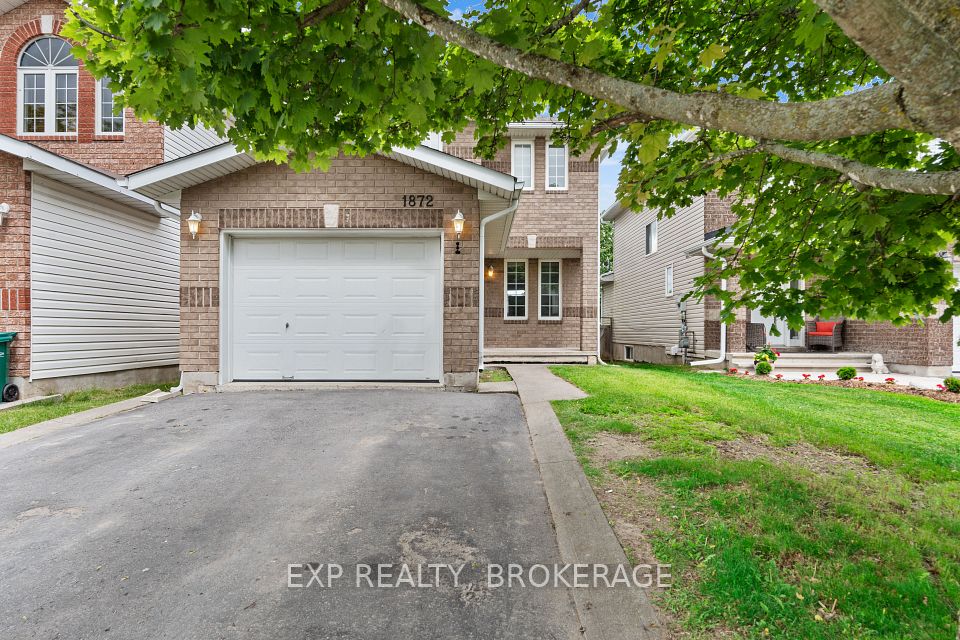$3,400
Last price change 3 hours ago
5 Allangrove Drive, Brampton, ON L7A 2M4
Property Description
Property type
Detached
Lot size
N/A
Style
2-Storey
Approx. Area
1500-2000 Sqft
Room Information
| Room Type | Dimension (length x width) | Features | Level |
|---|---|---|---|
| Living Room | 2.56 x 4.19 m | N/A | Main |
| Living Room | 3.35 x 5.18 m | N/A | Main |
| Breakfast | 3.23 x 2.13 m | N/A | Main |
| Kitchen | 3.23 x 2.13 m | N/A | Main |
About 5 Allangrove Drive
Lease for Neat And Clean 4 Br Detach House With Sep Entrance To Basement. Prime Location Near To Plaza Cassie Campbell; Separate Living And Family Room, Concrete Poured Around Up to Backyard. Gleaming Hardwood Floors On Main Level.
Home Overview
Last updated
3 hours ago
Virtual tour
None
Basement information
Separate Entrance
Building size
--
Status
In-Active
Property sub type
Detached
Maintenance fee
$N/A
Year built
--
Additional Details
Location

Angela Yang
Sales Representative, ANCHOR NEW HOMES INC.
Some information about this property - Allangrove Drive

Book a Showing
Tour this home with Angela
I agree to receive marketing and customer service calls and text messages from Condomonk. Consent is not a condition of purchase. Msg/data rates may apply. Msg frequency varies. Reply STOP to unsubscribe. Privacy Policy & Terms of Service.












