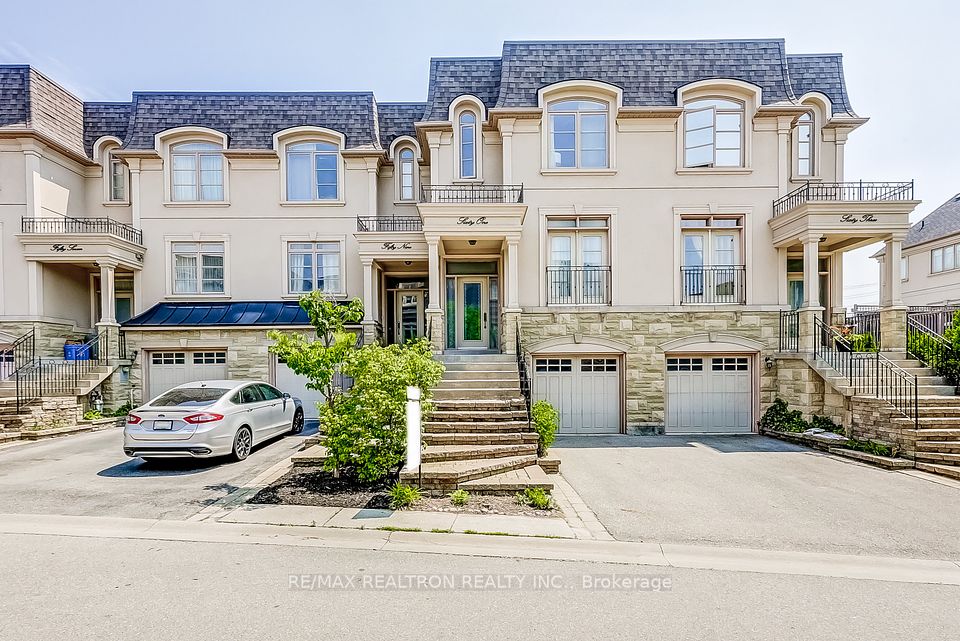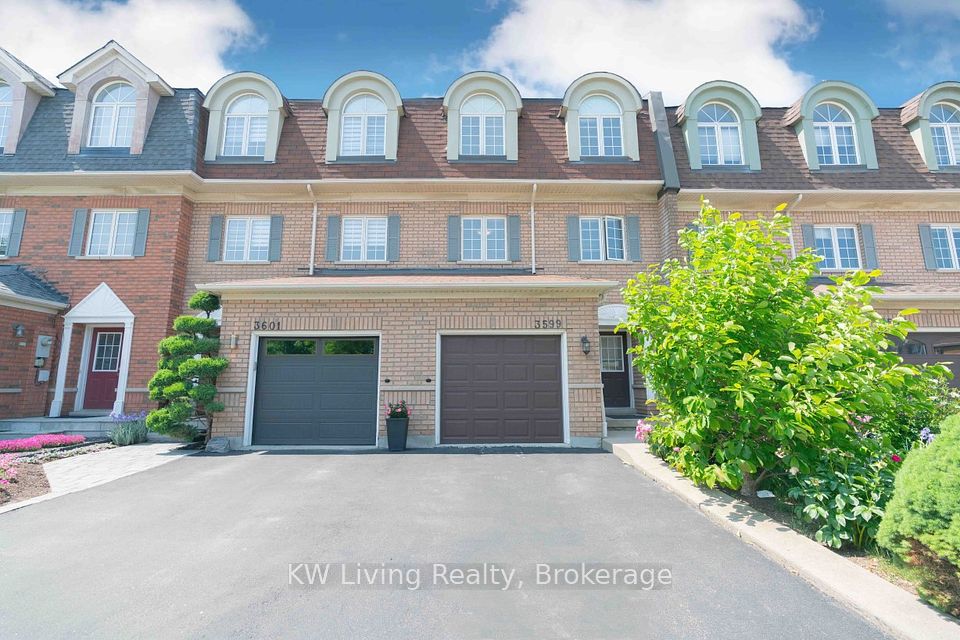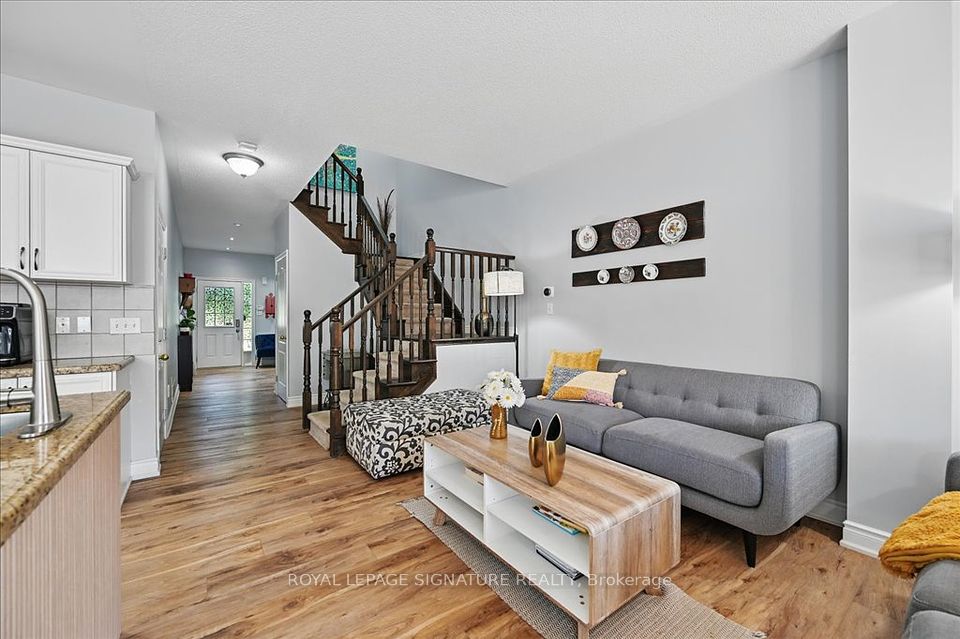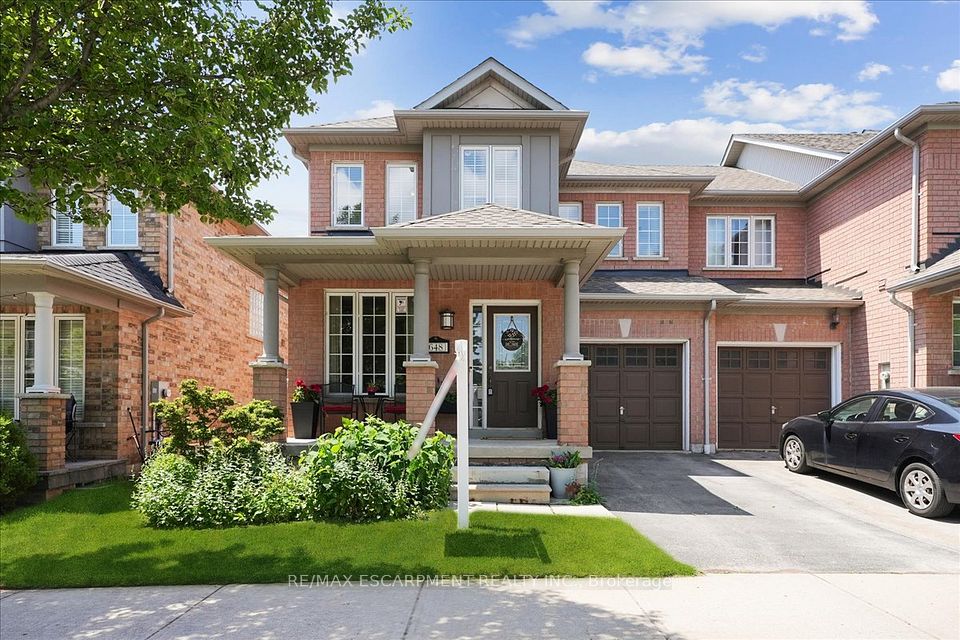$859,000
5 Aspenview Avenue, Caledon, ON L7C 3P9
Property Description
Property type
Att/Row/Townhouse
Lot size
N/A
Style
2-Storey
Approx. Area
1500-2000 Sqft
Room Information
| Room Type | Dimension (length x width) | Features | Level |
|---|---|---|---|
| Living Room | 3.29 x 5.12 m | Hardwood Floor, Pot Lights | Ground |
| Dining Room | 4.75 x 3.05 m | Hardwood Floor | Ground |
| Kitchen | 2.5 x 3.35 m | Ceramic Floor, Breakfast Area, Stainless Steel Appl | Ground |
| Breakfast | 2.38 x 2.62 m | Ceramic Floor, Overlooks Backyard, W/O To Yard | Ground |
About 5 Aspenview Avenue
Welcome to 5 Aspenview Avenue, a meticulously maintained executive townhome nestled in Caledons sought-after Southfields Village community. This Energy Star-certified residence offers nearly 2,000 sq ft of thoughtfully designed living space, blending modern upgrades with everyday comfort. Property Highlights Spacious Layout: Boasting 9-foot ceilings, the open-concept main floor features elegant hardwood flooring, creating an inviting ambiance throughout. Gourmet Kitchen: The upgraded kitchen is a culinary enthusiasts dream, equipped with quartz countertops, a stylish backsplash, and stainless steel appliances. A walk-out leads to a fully fenced backyard, perfect for entertaining or relaxing. Luxurious Primary Suite: The master bedroom offers a walk-in closet and a modern 4-piece ensuite with a separate glass shower, providing a private retreat. Finished Basement: Professionally completed, the basement includes a cozy gas fireplace and custom built-in shelving, ideal for family gatherings or a home office. Prime Location Situated in the family-friendly Southfields Village, this home is surrounded by a wealth of amenities: Educational Institutions: Top-rated schools are within close proximity, including ÉÉC Saint-Jean-Bosco (0.3 km), SouthFields Village Public School (0.8 km), and Mayfield Secondary School (3.7 km), known for its strong academic programs and extracurricular activities. Recreational Facilities: Enjoy nearby parks and trails, such as the Caledon Trailway and Heart Lake Conservation Area, offering outdoor activities for all ages. Convenient Amenities: A short drive brings you to grocery stores, restaurants, banks, and other essential services, ensuring all your daily needs are met. Commuter Access: Easy access to major highways, including Highway 410, facilitates seamless travel to surrounding areas. Experience the perfect blend of comfort and convenience in this exceptional Caledon residence.
Home Overview
Last updated
3 days ago
Virtual tour
None
Basement information
Finished, Partially Finished
Building size
--
Status
In-Active
Property sub type
Att/Row/Townhouse
Maintenance fee
$N/A
Year built
2024
Additional Details
Price Comparison
Location

Angela Yang
Sales Representative, ANCHOR NEW HOMES INC.
MORTGAGE INFO
ESTIMATED PAYMENT
Some information about this property - Aspenview Avenue

Book a Showing
Tour this home with Angela
I agree to receive marketing and customer service calls and text messages from Condomonk. Consent is not a condition of purchase. Msg/data rates may apply. Msg frequency varies. Reply STOP to unsubscribe. Privacy Policy & Terms of Service.












