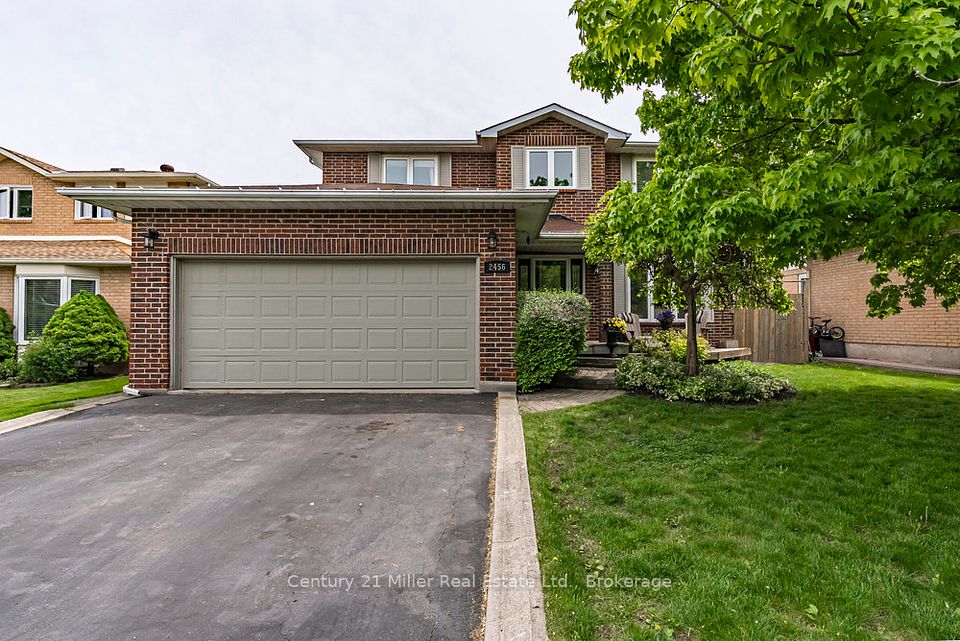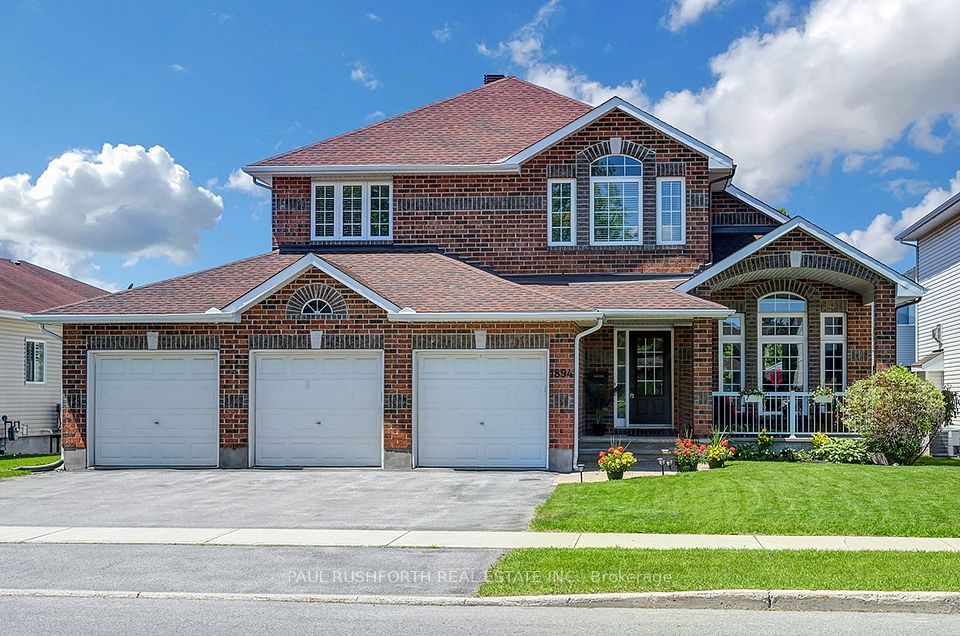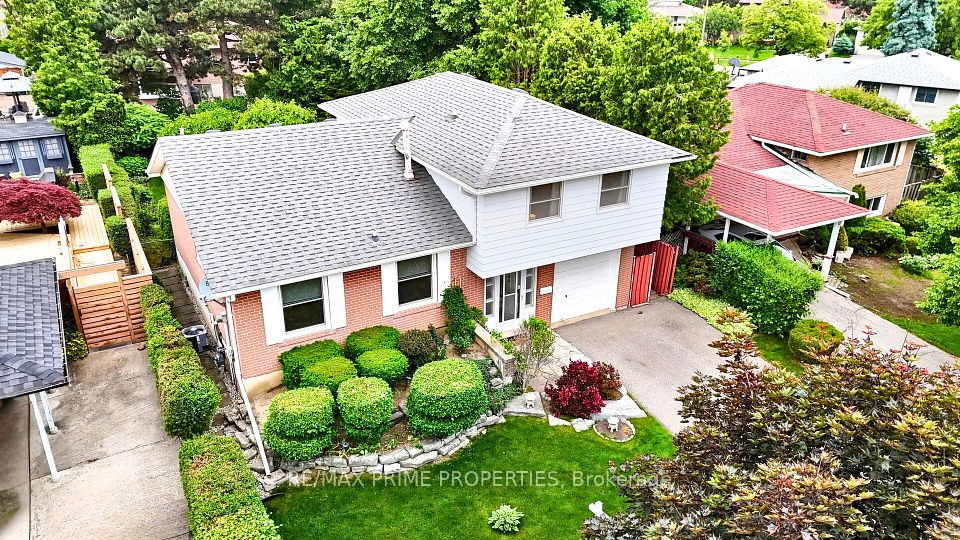$999,000
5 Braebrook Drive, Whitby, ON L1R 1V2
Property Description
Property type
Detached
Lot size
N/A
Style
2-Storey
Approx. Area
3000-3500 Sqft
Room Information
| Room Type | Dimension (length x width) | Features | Level |
|---|---|---|---|
| Living Room | 3.33 x 6.66 m | Bay Window, Combined w/Dining | Ground |
| Dining Room | 4.5 x 3.33 m | Formal Rm | Ground |
| Family Room | 8.88 x 3.63 m | Fireplace | Ground |
| Kitchen | 6.66 x 3.81 m | Family Size Kitchen, W/O To Deck, Overlooks Park | Ground |
About 5 Braebrook Drive
Dont Miss Out!! This is your opportunity to own this immaculate home on a premium lot! Located in a highly sought after neighborhood. Pride of Ownership from Top to Bottom. Offering Nearly 3,500 sq ft. This property is designed to accommodate multi-generational living with its finished basement. The main floor impresses with its spacious large eat-in kitchen with solid oak cabinets and stainless steel Appliances, open concept to the cozy family room featuring a wood burning fireplace. Formal dining room perfect for hosting dinners. Convenient access to the double-car garage. Upstairs you will be greeted with natural light from the skylight leading the way to the 4 generously-sized bedrooms. The primary bedroom has a beautiful sitting area, featuring two closets and a relaxing ensuite with a jet soaker tub ideal for unwinding after a long day. Step outside to your beautifully manicured yard which backs onto a park, promises endless summer fun on the deck. lots of privacy, surrounded by lush greenery. The size and layout will truly impress you. Don't miss the chance to make it yours!
Home Overview
Last updated
18 hours ago
Virtual tour
None
Basement information
Partially Finished
Building size
--
Status
In-Active
Property sub type
Detached
Maintenance fee
$N/A
Year built
--
Additional Details
Price Comparison
Location

Angela Yang
Sales Representative, ANCHOR NEW HOMES INC.
MORTGAGE INFO
ESTIMATED PAYMENT
Some information about this property - Braebrook Drive

Book a Showing
Tour this home with Angela
I agree to receive marketing and customer service calls and text messages from Condomonk. Consent is not a condition of purchase. Msg/data rates may apply. Msg frequency varies. Reply STOP to unsubscribe. Privacy Policy & Terms of Service.












