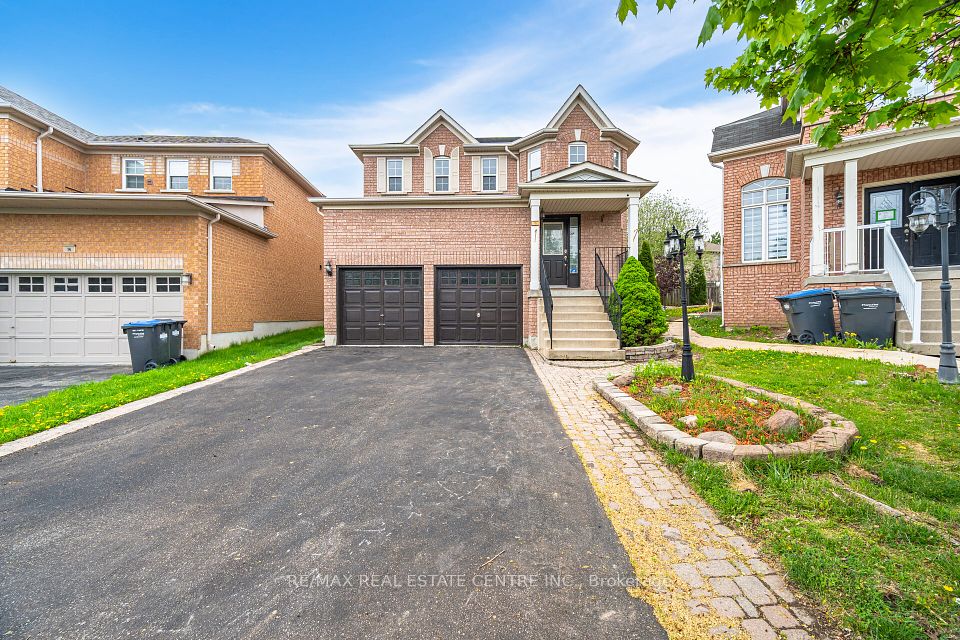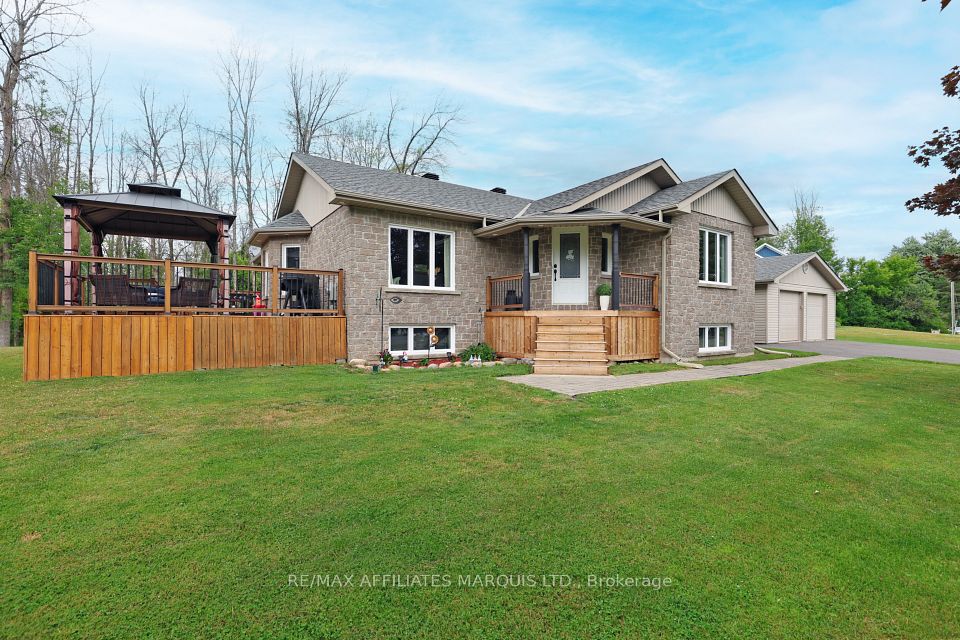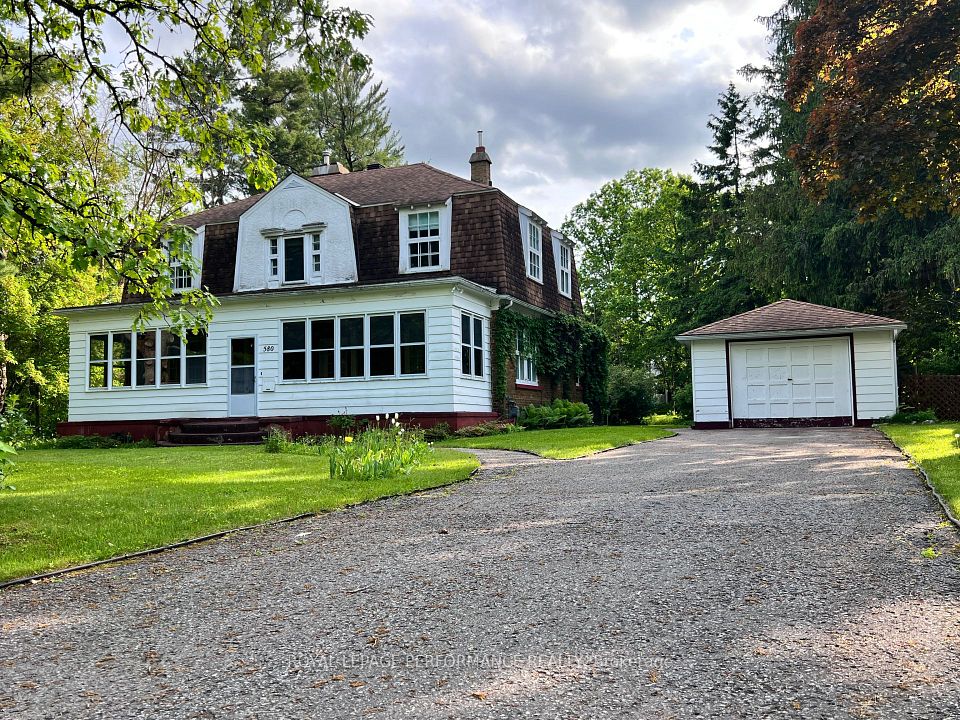$849,500
Last price change 12 hours ago
5 Fortye Gate, Peterborough West, ON K9K 2E7
Property Description
Property type
Detached
Lot size
N/A
Style
Bungalow
Approx. Area
1500-2000 Sqft
Room Information
| Room Type | Dimension (length x width) | Features | Level |
|---|---|---|---|
| Living Room | 7.6 x 4.2 m | Combined w/Dining, Pot Lights, Hardwood Floor | Main |
| Kitchen | 6.02 x 3.6 m | Eat-in Kitchen, W/O To Deck, B/I Dishwasher | Main |
| Primary Bedroom | 4.4 x 4.41 m | 6 Pc Ensuite, Large Window, Large Closet | Main |
| Bedroom 2 | 3.8 x 3.2 m | Broadloom, Large Closet, Large Window | Main |
About 5 Fortye Gate
Nestled in a quiet and well-kept neighbourhood in west Peterborough, this beautifully maintained 2+2 bedroom, 3 bathroom home offers the perfect combination of comfort, style, and functionality. With a smart layout and generous living spaces, it's ideal for families, downsizers, or anyone seeking a peaceful, move-in-ready home.The main floor features elegant hardwood floors throughout and a large, open-concept living and dining area complete with a cozy fireplace perfect for both everyday living and entertaining. The bright, eat-in kitchen offers plenty of space with pocket doors in between kitchen and living room, ample cabinetry, with sliding glass doors that open to a private backyard great for outdoor dining or relaxing in the warmer months.The main level is home to the spacious primary suite, complete with a luxurious 6-piece ensuite bathroom including a bidet, bathtub and separate shower. A second bedroom is also located on this floor, along with an additional full bathroom for added convenience.The fully finished lower level with LVP Click flooring expands the living space with two additional bedrooms, a gas fireplace, a versatile rec room area, and a 3-piece bathroom making it ideal for guests, teenagers, or extended family living. With a total of three full bathrooms and thoughtful design throughout, this home offers both functionality and flexibility. Situated close to parks, schools, shopping, and other amenities, this home combines suburban comfort with city convenience in one of Peterborough's most desirable neighbourhoods. Extras: In ground sprinkler system, water softener system, garage door opener with 2 remotes, beautiful perennials, newer furnace with flow through built in humidifier, electric chair lift with new battery, wheel chair lift in garage to kitchen, custom home, oversized lot, all toilets have been upgraded to high efficiency. Brand New Washer & Dryer
Home Overview
Last updated
12 hours ago
Virtual tour
None
Basement information
Finished, Full
Building size
--
Status
In-Active
Property sub type
Detached
Maintenance fee
$N/A
Year built
--
Additional Details
Price Comparison
Location

Angela Yang
Sales Representative, ANCHOR NEW HOMES INC.
MORTGAGE INFO
ESTIMATED PAYMENT
Some information about this property - Fortye Gate

Book a Showing
Tour this home with Angela
I agree to receive marketing and customer service calls and text messages from Condomonk. Consent is not a condition of purchase. Msg/data rates may apply. Msg frequency varies. Reply STOP to unsubscribe. Privacy Policy & Terms of Service.












