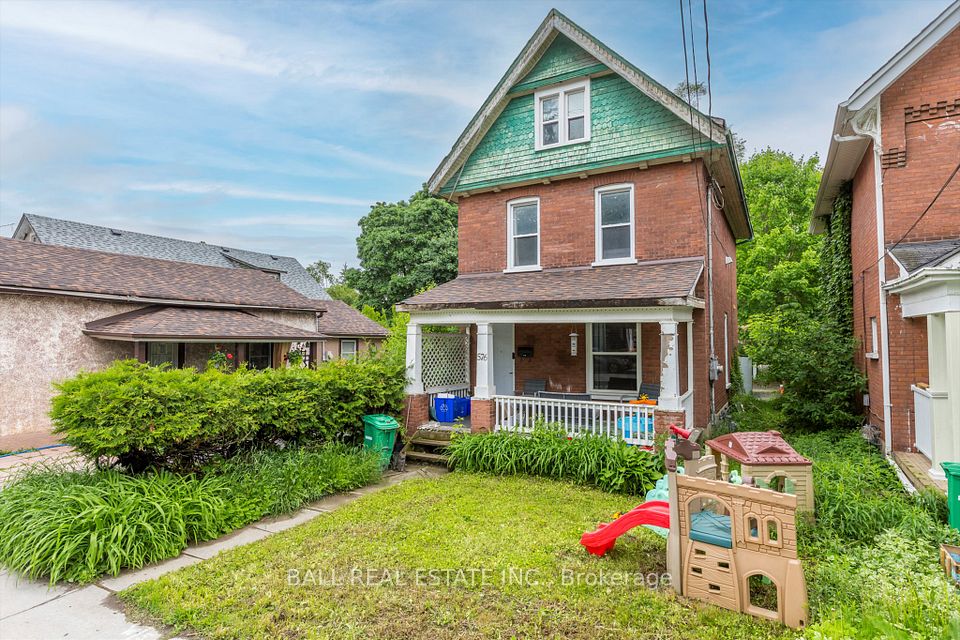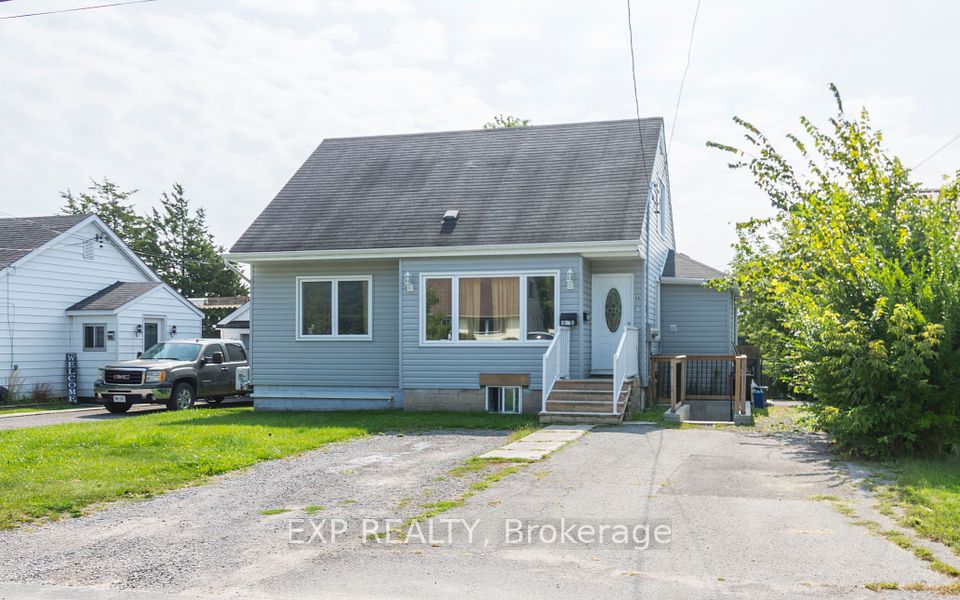$3,850
Last price change 4 days ago
5 Greyton Crescent, Toronto C03, ON M6E 2G1
Property Description
Property type
Duplex
Lot size
N/A
Style
2-Storey
Approx. Area
2500-3000 Sqft
Room Information
| Room Type | Dimension (length x width) | Features | Level |
|---|---|---|---|
| Kitchen | 10.36 x 4.41 m | Quartz Counter, Laminate, Overlooks Backyard | Main |
| Dining Room | 10.36 x 4.41 m | Laminate, Pot Lights, Overlooks Family | Main |
| Family Room | 10.36 x 4.41 m | Laminate, Pot Lights, Overlooks Dining | Main |
| Primary Bedroom | 4.51 x 2.9 m | Casement Windows, Laminate, Closet | Second |
About 5 Greyton Crescent
This beautifully renovated home is ideal for your discerning client, offering quality finishes and a thoughtful layout throughout. Step inside to a bright and airy space, where brand-new windows fill the home with natural light. The neutral color palette and wide-plank laminate flooring create a warm, modern feel that complements any style. The open-concept main floor is perfect for entertaining, seamlessly connecting the living and dining areas. A striking wrought iron picket staircase leads to the upper level, featuring three generously sized bedrooms and a spa-like upgraded bathroom. The fully finished lower level includes a spacious rec room with pot lights and new flooring, along with a second oversized bathroom, laundry area, and two cold rooms for additional storage. Outside, the mutual driveway leads to a 2-car garage and space for two additional vehicles. The backyard offers both privacy and potential for outdoor enjoyment. Located just steps from shops, transit, schools, and amenities, this move-in-ready home blends convenience, style, and functionality. Don't miss this one-schedule your private showing today!
Home Overview
Last updated
4 days ago
Virtual tour
None
Basement information
Finished
Building size
--
Status
In-Active
Property sub type
Duplex
Maintenance fee
$N/A
Year built
--
Additional Details
Location

Angela Yang
Sales Representative, ANCHOR NEW HOMES INC.
Some information about this property - Greyton Crescent

Book a Showing
Tour this home with Angela
I agree to receive marketing and customer service calls and text messages from Condomonk. Consent is not a condition of purchase. Msg/data rates may apply. Msg frequency varies. Reply STOP to unsubscribe. Privacy Policy & Terms of Service.












