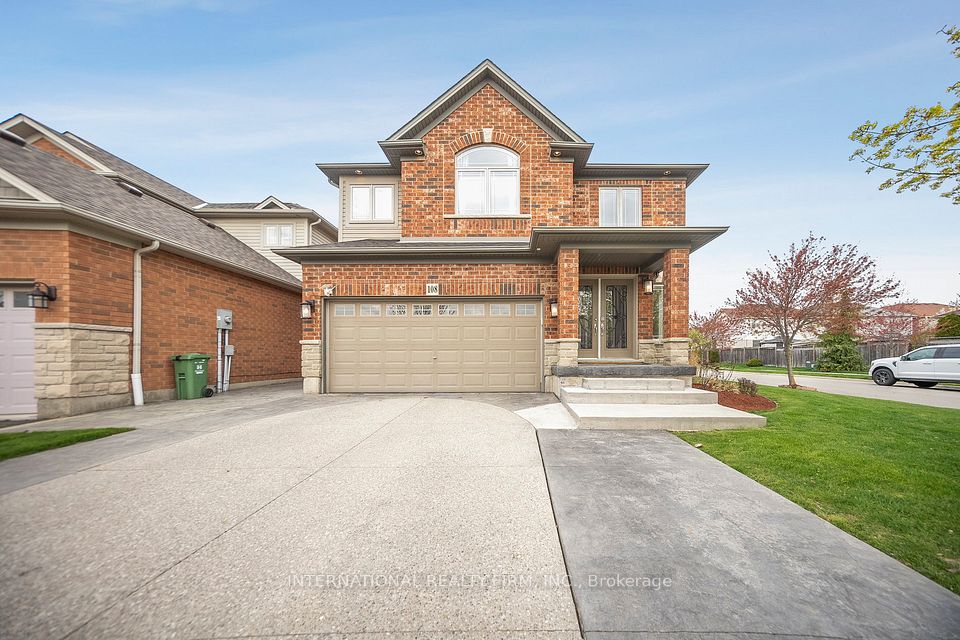$769,000
5 Humber Street, Barrie, ON L4N 5S4
Property Description
Property type
Detached
Lot size
N/A
Style
Bungalow-Raised
Approx. Area
2000-2500 Sqft
Room Information
| Room Type | Dimension (length x width) | Features | Level |
|---|---|---|---|
| Foyer | 2.18 x 1.21 m | N/A | Main |
| Living Room | 3.98 x 6.27 m | Fireplace, Hardwood Floor, Large Window | Main |
| Kitchen | 4.46 x 5.71 m | Combined w/Dining, Quartz Counter, Backsplash | Main |
| Primary Bedroom | 4.21 x 3.58 m | 4 Pc Ensuite, Hardwood Floor, Large Window | Main |
About 5 Humber Street
Beautiful Bungalow with Walk-Out Basement in Sought-After Ardagh Bluffs! This beautifully upgraded 3+1 bedroom, 3 bathroom raised bungalow sits on a quiet cul-de-sac backing onto a ravine and featuring 9' ceilings, bamboo and porcelain floors, quartz kitchen with backsplash, and a custom gas fireplace wall. The finished walk-out basement includes a home theatre, full bath, and separate entrance- ideal for in-law suite or income potential. New Roof 2023. Enjoy a heated oversized garage with built-in cabinetry and insulated doors. Steps to schools, trails, parks, and minutes to HWY 400.
Home Overview
Last updated
10 hours ago
Virtual tour
None
Basement information
Finished with Walk-Out
Building size
--
Status
In-Active
Property sub type
Detached
Maintenance fee
$N/A
Year built
--
Additional Details
Price Comparison
Location

Angela Yang
Sales Representative, ANCHOR NEW HOMES INC.
MORTGAGE INFO
ESTIMATED PAYMENT
Some information about this property - Humber Street

Book a Showing
Tour this home with Angela
I agree to receive marketing and customer service calls and text messages from Condomonk. Consent is not a condition of purchase. Msg/data rates may apply. Msg frequency varies. Reply STOP to unsubscribe. Privacy Policy & Terms of Service.






