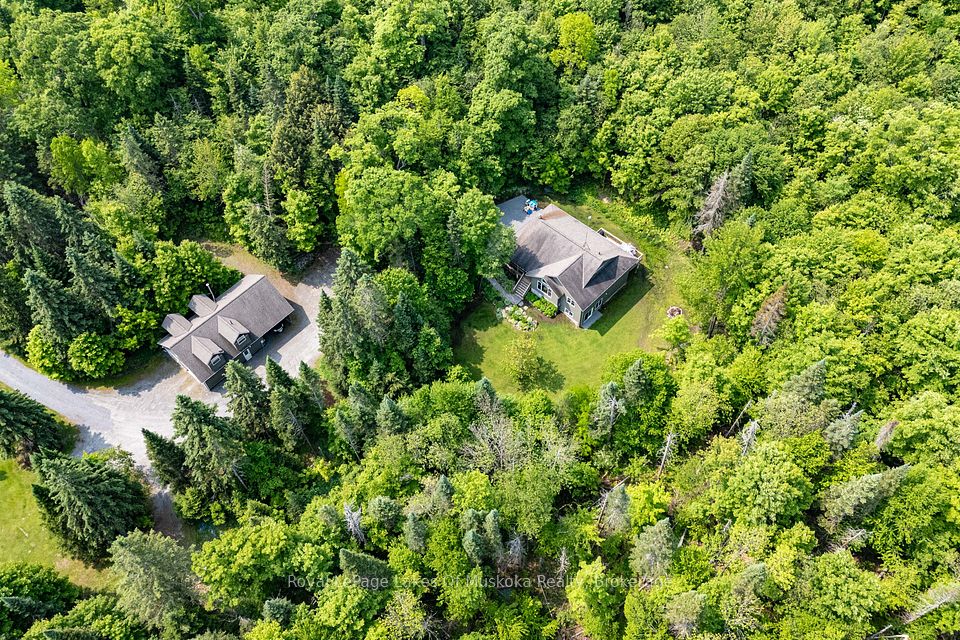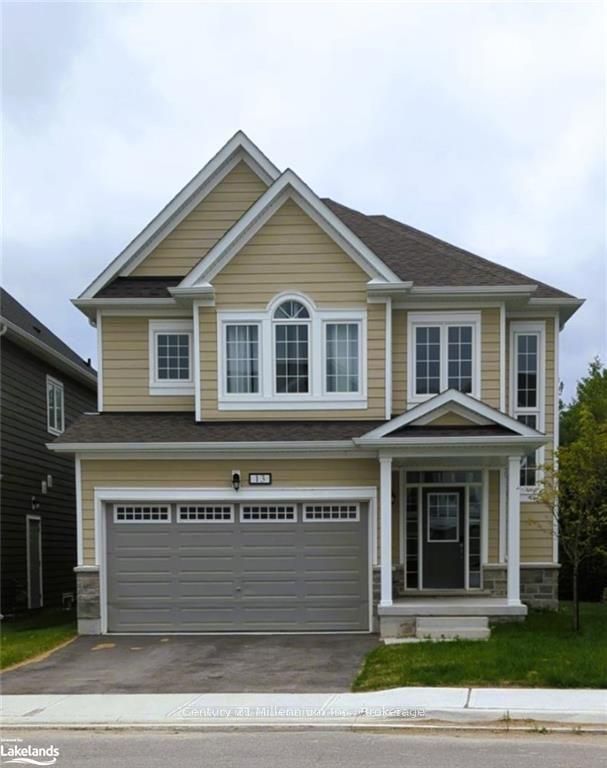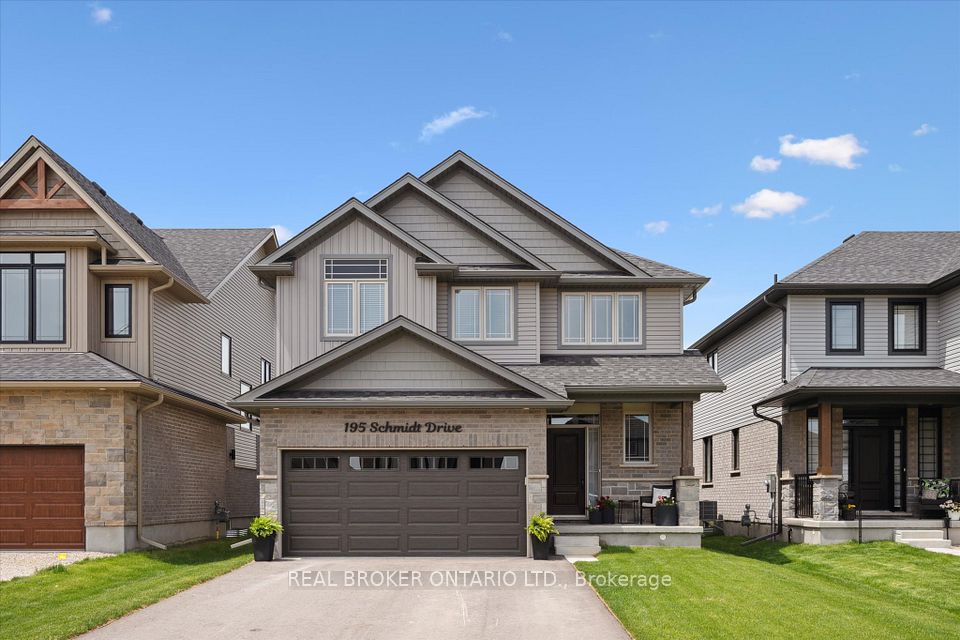$899,990
5 Jenkins Street, East Luther Grand Valley, ON L9W 7R2
Property Description
Property type
Detached
Lot size
N/A
Style
2-Storey
Approx. Area
2500-3000 Sqft
Room Information
| Room Type | Dimension (length x width) | Features | Level |
|---|---|---|---|
| Family Room | 5.04 x 4.11 m | Hardwood Floor, Pot Lights, Electric Fireplace | Main |
| Living Room | 5.25 x 3.59 m | Hardwood Floor, Pot Lights, Electric Fireplace | Main |
| Dining Room | 5.67 x 3.36 m | Hardwood Floor, Combined w/Living, Window | Main |
| Kitchen | 5.4 x 3.96 m | Granite Counters, Backsplash, Overlooks Backyard | Main |
About 5 Jenkins Street
Welcome to the vibrant Grand Valley, a picturesque rural community surrounded by stunning nature, scenic trails, and lush greenery,This Stunning 2 Storey Home Built In 2019 Has High End Finishes From Top To Bottom. Updated Kitchen W Lrg Custom Island. Dbl Sided Fireplace, Mudroom W Bench & B/I Cabinets. 2nd Level Features- Laundry Rm, Spa Like Primary Ensuite, 2nd Ensuite And 4 Spacious Bedrooms. Full Basement Has Walkout & Awaits Your Ideas..In-Law Suite Potential. Situated in a serene, family-friendly neighborhood, you'll have access to lush parks and a variety of recreational facilities,walking distance to School and Grand Valley River, perfect for outdoor enthusiasts. Plus, with quick access to major highways, your city commutes will be effortless. And the best part? This incredible home is available, offering you the opportunity to experience luxury living without compromise. Don't miss out on this rare chance to make this exceptional property yours in the heart of Grand Valley! 3 FULL WASHROOMS ON THE UPPER LEVE
Home Overview
Last updated
5 hours ago
Virtual tour
None
Basement information
Unfinished, Walk-Out
Building size
--
Status
In-Active
Property sub type
Detached
Maintenance fee
$N/A
Year built
--
Additional Details
Price Comparison
Location

Angela Yang
Sales Representative, ANCHOR NEW HOMES INC.
MORTGAGE INFO
ESTIMATED PAYMENT
Some information about this property - Jenkins Street

Book a Showing
Tour this home with Angela
I agree to receive marketing and customer service calls and text messages from Condomonk. Consent is not a condition of purchase. Msg/data rates may apply. Msg frequency varies. Reply STOP to unsubscribe. Privacy Policy & Terms of Service.












