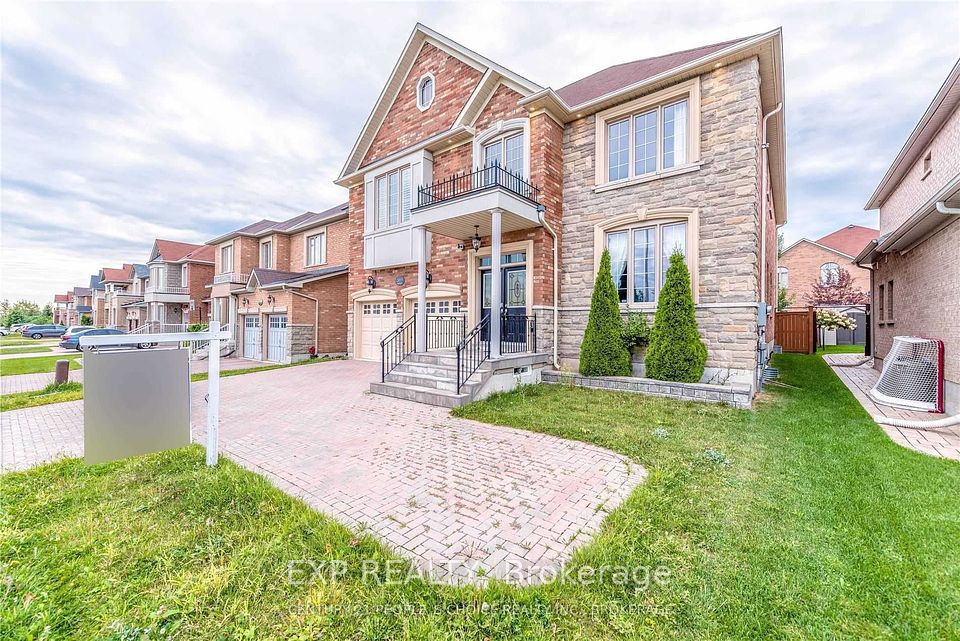$4,200
5 RIVINGTON Avenue, Vaughan, ON L4J 0A9
Property Description
Property type
Detached
Lot size
N/A
Style
2-Storey
Approx. Area
2500-3000 Sqft
Room Information
| Room Type | Dimension (length x width) | Features | Level |
|---|---|---|---|
| Living Room | 5.21 x 4.57 m | Hardwood Floor, Combined w/Dining | Main |
| Dining Room | 5.21 x 4.57 m | Hardwood Floor, Open Concept | Main |
| Kitchen | 4.87 x 4.42 m | Centre Island, Eat-in Kitchen, W/O To Deck | Main |
| Family Room | 5.18 x 3.66 m | Hardwood Floor, Bay Window, Gas Fireplace | Main |
About 5 RIVINGTON Avenue
Fully furnished and beautifully maintained 4-bedroom detached home in highly sought-after Thornhill Woods! Bright and spacious layout (2810 sq ft ) with 9 ceilings on the main floor and soaring 12 ceilings in the great room. Hardwood floors throughout, cozy family room with gas fireplace, eat-in kitchen with granite countertops, central island, and walk-out to deck. Huge rec room with balcony, and direct garage access from laundry room.Main and second floor only. Basement is a separate walk-up unit occupied by a quiet long-term tenant with separate entrance. Includes 2 parking spots (one in garage, one in driveway, both left side). Top location at Bathurst & Rutherford, steps to No Frills, Shoppers, banks, schools, parks, clinics, and transit. Just 100m to top-ranking Stephen Lewis Secondary School and 300m to community centre & library. Ideal for family living!
Home Overview
Last updated
9 hours ago
Virtual tour
None
Basement information
Walk-Up
Building size
--
Status
In-Active
Property sub type
Detached
Maintenance fee
$N/A
Year built
--
Additional Details
Location

Angela Yang
Sales Representative, ANCHOR NEW HOMES INC.
Some information about this property - RIVINGTON Avenue

Book a Showing
Tour this home with Angela
I agree to receive marketing and customer service calls and text messages from Condomonk. Consent is not a condition of purchase. Msg/data rates may apply. Msg frequency varies. Reply STOP to unsubscribe. Privacy Policy & Terms of Service.












