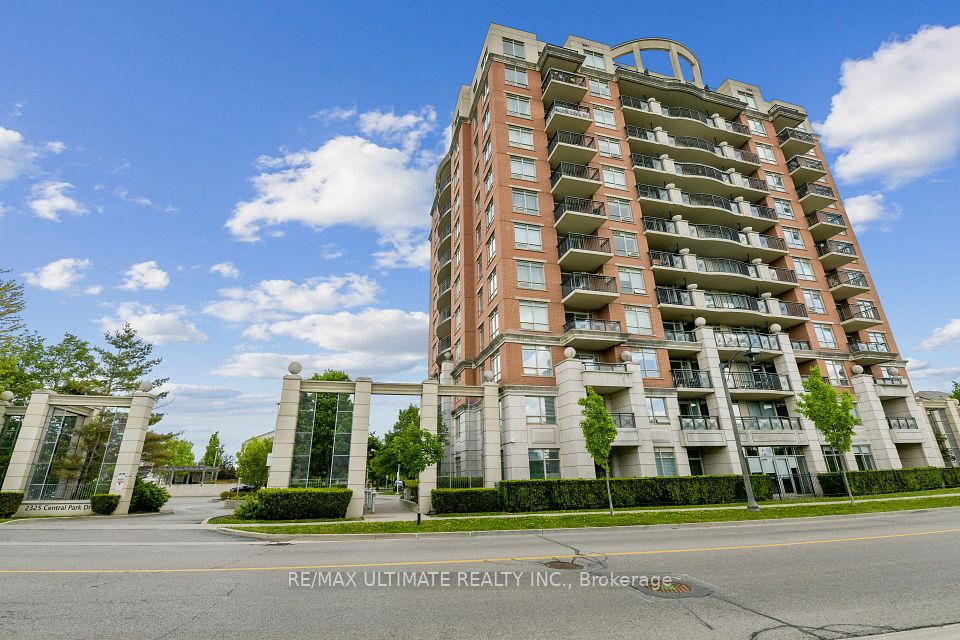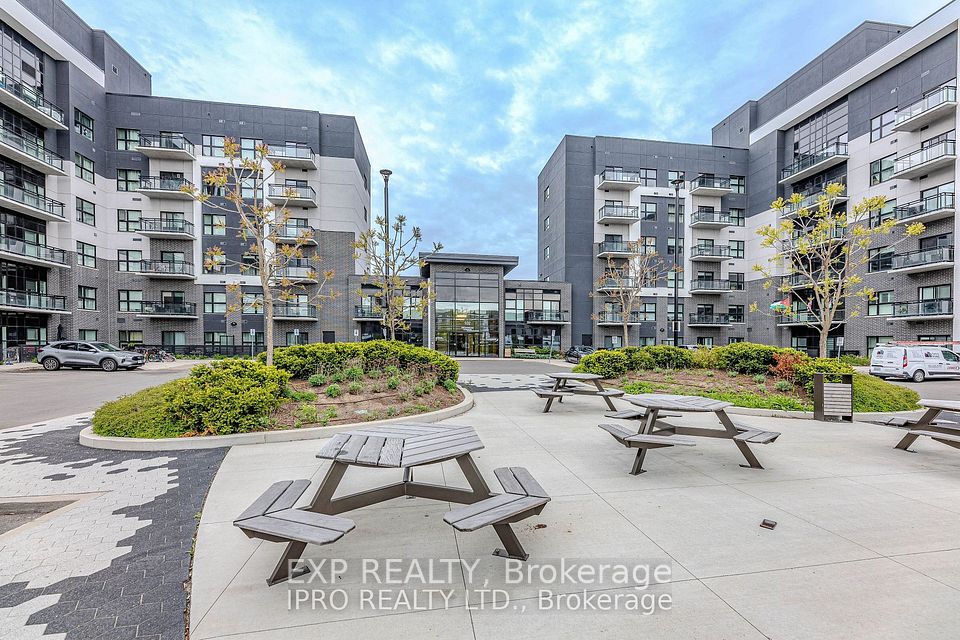$2,800
5 Rosehill Avenue, Toronto C09, ON M4T 3A6
Property Description
Property type
Condo Apartment
Lot size
N/A
Style
Apartment
Approx. Area
700-799 Sqft
Room Information
| Room Type | Dimension (length x width) | Features | Level |
|---|---|---|---|
| Foyer | N/A | 2 Pc Bath, Marble Floor, Closet | Flat |
| Kitchen | N/A | Overlooks Living, Stainless Steel Appl, Tile Floor | Flat |
| Living Room | 5.79 x 3.23 m | Combined w/Dining, Laminate, W/O To Balcony | Flat |
| Dining Room | 5.79 x 3.23 m | Combined w/Living, Laminate | Flat |
About 5 Rosehill Avenue
Exceptional updated condo with a great open concept living room, dining room and den/home office layout. Laminate flooring( 2022) and updated vanities in bathrooms (2022). Balcony & picturesque west view. Bonus guest powder room off the foyer and a primary bedroom with a 4 piece ensuite. Located close To Yonge and St. Clair, subway, restaurants, shopping and David A. Balfour Park. The Perfect Place For Your Next Chapter
Home Overview
Last updated
5 days ago
Virtual tour
None
Basement information
None
Building size
--
Status
In-Active
Property sub type
Condo Apartment
Maintenance fee
$N/A
Year built
--
Additional Details
Location

Angela Yang
Sales Representative, ANCHOR NEW HOMES INC.
Some information about this property - Rosehill Avenue

Book a Showing
Tour this home with Angela
I agree to receive marketing and customer service calls and text messages from Condomonk. Consent is not a condition of purchase. Msg/data rates may apply. Msg frequency varies. Reply STOP to unsubscribe. Privacy Policy & Terms of Service.












