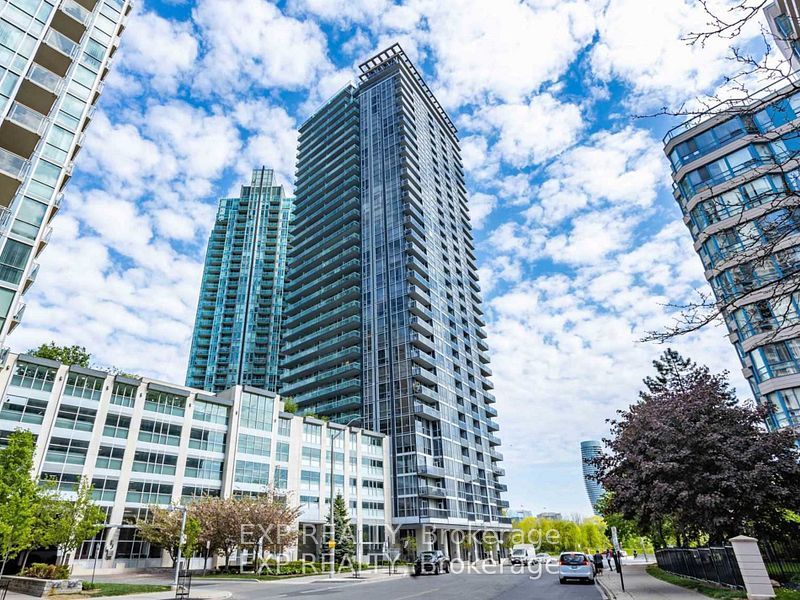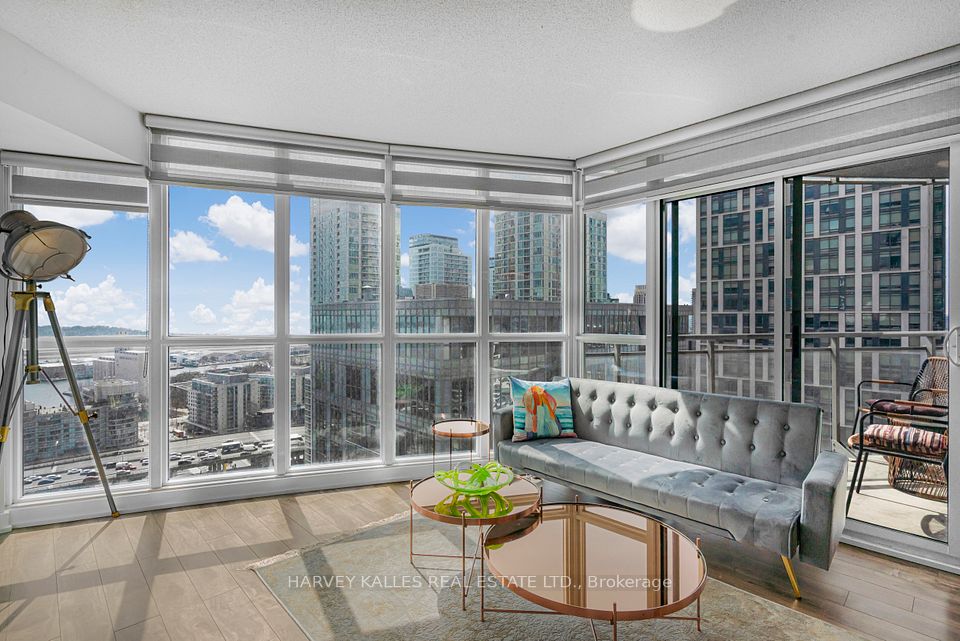$490,000
5 San Romano Way, Toronto W05, ON M3N 2Y4
Property Description
Property type
Condo Apartment
Lot size
N/A
Style
Apartment
Approx. Area
900-999 Sqft
Room Information
| Room Type | Dimension (length x width) | Features | Level |
|---|---|---|---|
| Living Room | 5.6 x 3.7 m | Laminate, W/O To Balcony, Sunken Room | Ground |
| Dining Room | 3.5 x 2.9 m | Laminate, Overlooks Living | Flat |
| Kitchen | 3.4 x 2.4 m | Ceramic Floor, Quartz Counter, Backsplash | Flat |
| Primary Bedroom | 4.2 x 3.1 m | Laminate, Ensuite Bath, Closet | Flat |
About 5 San Romano Way
Bright and functional layout featuring a sunken living room and an open-concept kitchen/dining area. The upgraded kitchen includes granite countertops and a backsplash. East-facing unit offers clear views and plenty of natural light. Prime location close to all amenities schools, community centre, library, shopping plazas, hospitals, and major highways. Less than 5 minutes to York University and just a minute walk to the new Finch West LRT perfect for commuters. Maintenance fees include heat, water, cable TV, and high-speed internet, plus an ensuite laundry. Ideal for first-time buyers, investors, or those looking to downsize.
Home Overview
Last updated
13 hours ago
Virtual tour
None
Basement information
None
Building size
--
Status
In-Active
Property sub type
Condo Apartment
Maintenance fee
$705
Year built
2024
Additional Details
Price Comparison
Location

Angela Yang
Sales Representative, ANCHOR NEW HOMES INC.
MORTGAGE INFO
ESTIMATED PAYMENT
Some information about this property - San Romano Way

Book a Showing
Tour this home with Angela
I agree to receive marketing and customer service calls and text messages from Condomonk. Consent is not a condition of purchase. Msg/data rates may apply. Msg frequency varies. Reply STOP to unsubscribe. Privacy Policy & Terms of Service.












