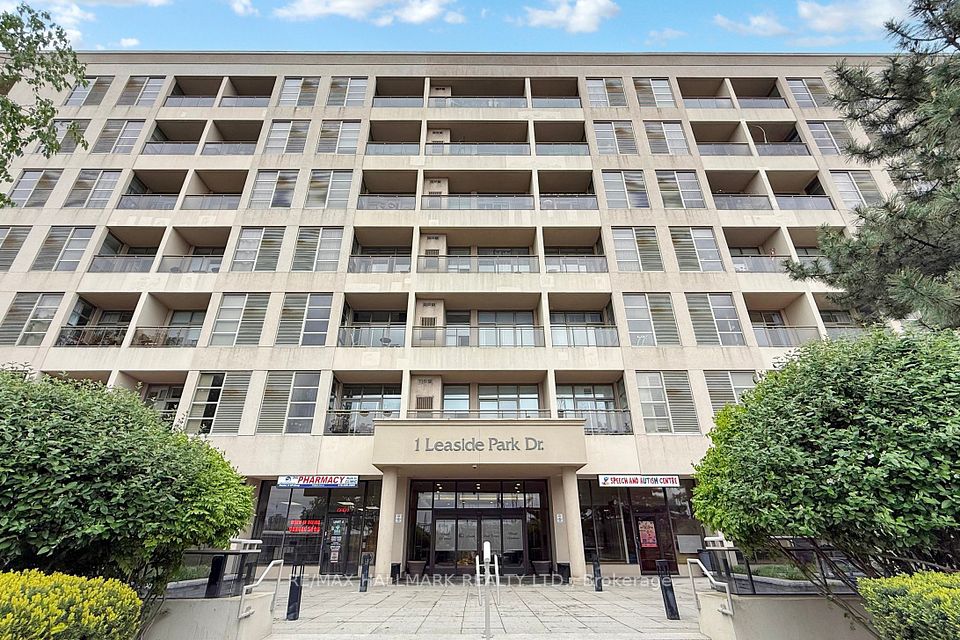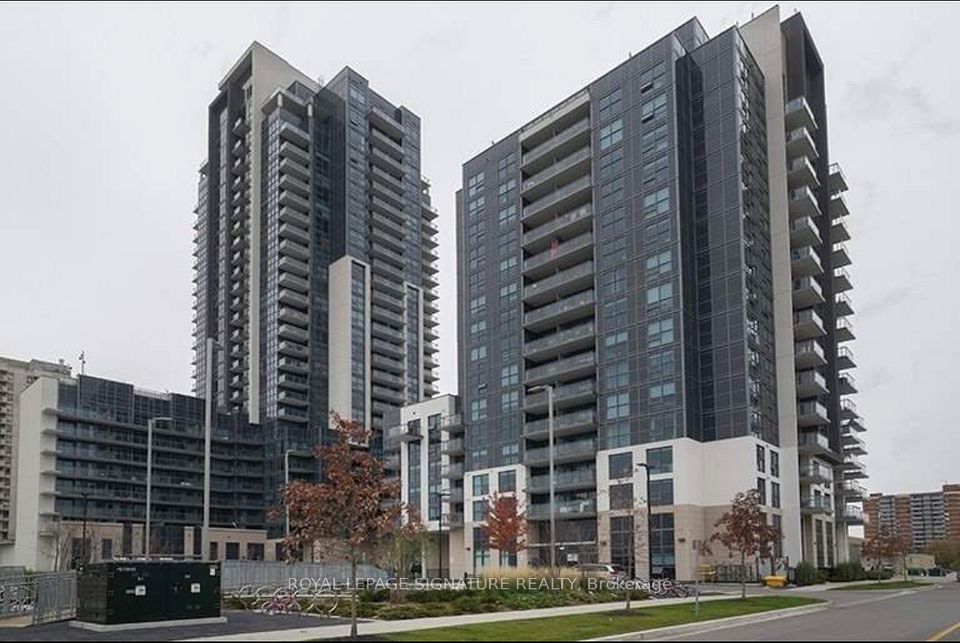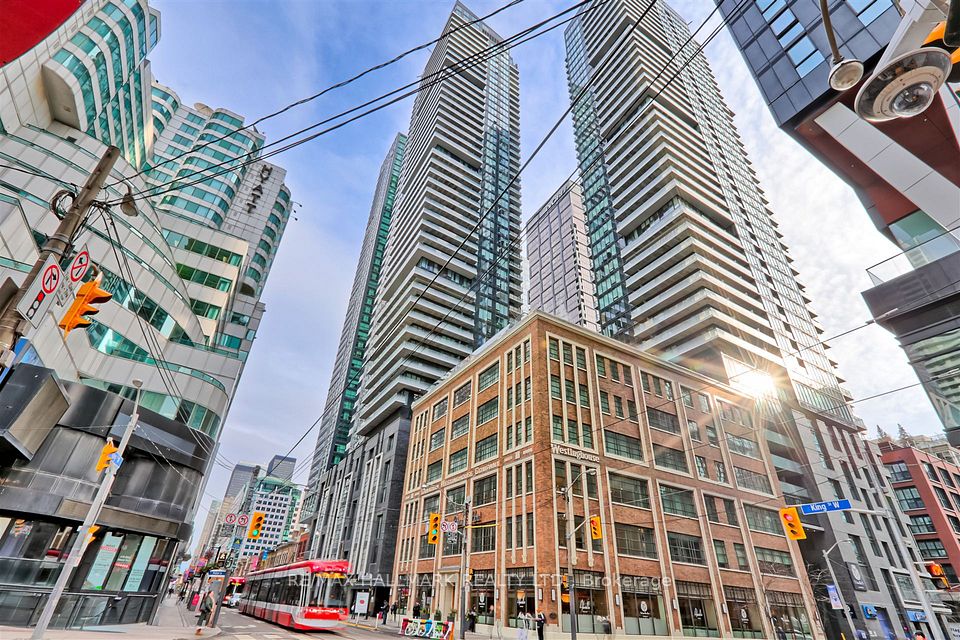$2,550
5 St Joseph Street, Toronto C01, ON M4Y 1J6
Property Description
Property type
Condo Apartment
Lot size
N/A
Style
Apartment
Approx. Area
600-699 Sqft
Room Information
| Room Type | Dimension (length x width) | Features | Level |
|---|---|---|---|
| Living Room | 6.06 x 4.82 m | Hardwood Floor, Combined w/Dining, Open Concept | Flat |
| Kitchen | 6.06 x 4.82 m | Hardwood Floor, Centre Island, Combined w/Living | Flat |
| Study | N/A | Hardwood Floor, Open Concept, W/O To Balcony | N/A |
| Bedroom | 3.77 x 2.82 m | Hardwood Floor, Sliding Doors, Closet | Flat |
About 5 St Joseph Street
Breathtaking Unobstructed City & Lake View, 9'Ft Ceiling, Engineered Hardwood Throughout, Miele Appliances, Granite Counters, Floor To Ceiling Windows, Centre Island Breakfast Bar, Exercise Room, Steam Room, Thermal Pool, Billards, Rec/Party Room, Rooftop Terrance, Steps To U Of T & Subway. Please Provide Credit Check Full Report, Rental Application, Employment Letter, Photo Id, 2 References, Key Deposit, No Pet & Non Smoker, Tenant pays own hydro
Home Overview
Last updated
15 hours ago
Virtual tour
None
Basement information
Other
Building size
--
Status
In-Active
Property sub type
Condo Apartment
Maintenance fee
$N/A
Year built
--
Additional Details
Location

Angela Yang
Sales Representative, ANCHOR NEW HOMES INC.
Some information about this property - St Joseph Street

Book a Showing
Tour this home with Angela
I agree to receive marketing and customer service calls and text messages from Condomonk. Consent is not a condition of purchase. Msg/data rates may apply. Msg frequency varies. Reply STOP to unsubscribe. Privacy Policy & Terms of Service.












