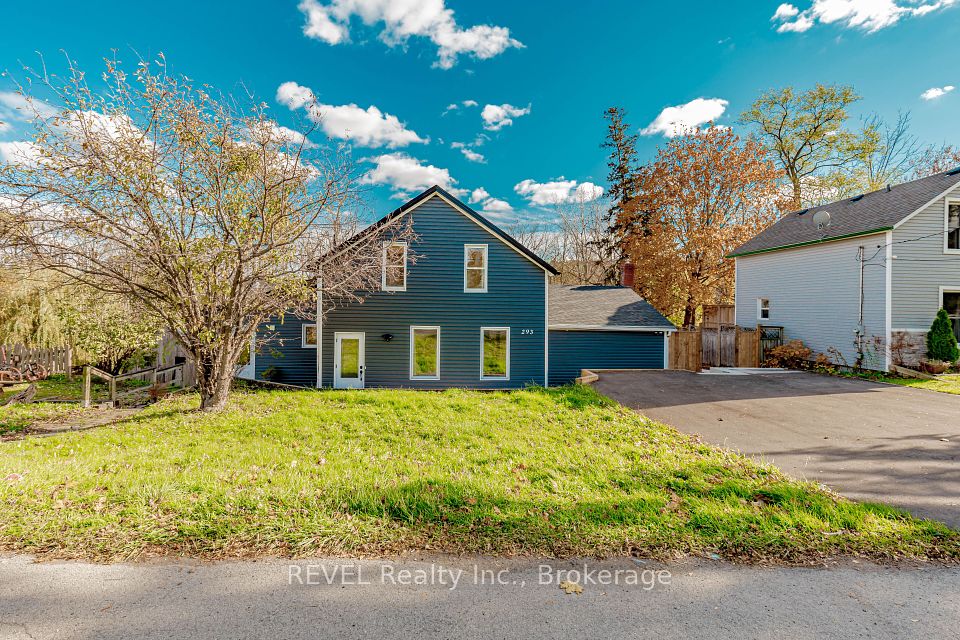$580,000
5 Stacey Street, Hamilton, ON L9C 3W4
Property Description
Property type
Detached
Lot size
N/A
Style
Bungalow
Approx. Area
700-1100 Sqft
Room Information
| Room Type | Dimension (length x width) | Features | Level |
|---|---|---|---|
| Living Room | 4.57 x 3.66 m | Large Window | Flat |
| Kitchen | 4.27 x 5.79 m | Eat-in Kitchen | Flat |
| Primary Bedroom | 3.96 x 3.05 m | Closet | Flat |
| Bedroom 2 | 3.05 x 2.74 m | Closet | Flat |
About 5 Stacey Street
This charming West Mountain bungalow offers a front-row setting to Buchanan Park, where kids can enjoy play areas and water fountains just steps from home. Nestled near Mohawk College, Walmart, schools, and dining, the location blends tranquility with convenience-perfect for students, families, or investors. The property features a separate entry (ideal for in-laws or rental income), original hardwood floors, spacious bedrooms, and an open-concept basement. Recent upgrades include a newly renovated main-floor bathroom and 2024 AC/fridge, while the large driveway accommodates multiple vehicles. Wake up to park views and summer laughter from the fountain this is relaxed living in a vibrant community at its best. Great bones, strong rental potential, and one of West Mountain's most desirable locations make this a remarkable find in a sought-after area.
Home Overview
Last updated
6 hours ago
Virtual tour
None
Basement information
Separate Entrance, Finished
Building size
--
Status
In-Active
Property sub type
Detached
Maintenance fee
$N/A
Year built
2025
Additional Details
Price Comparison
Location

Angela Yang
Sales Representative, ANCHOR NEW HOMES INC.
MORTGAGE INFO
ESTIMATED PAYMENT
Some information about this property - Stacey Street

Book a Showing
Tour this home with Angela
I agree to receive marketing and customer service calls and text messages from Condomonk. Consent is not a condition of purchase. Msg/data rates may apply. Msg frequency varies. Reply STOP to unsubscribe. Privacy Policy & Terms of Service.






