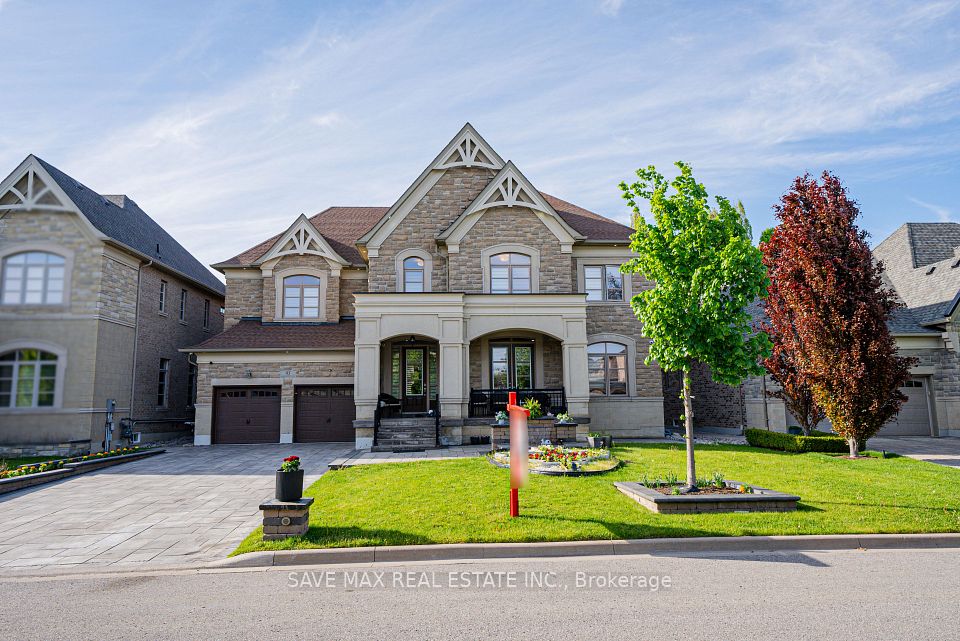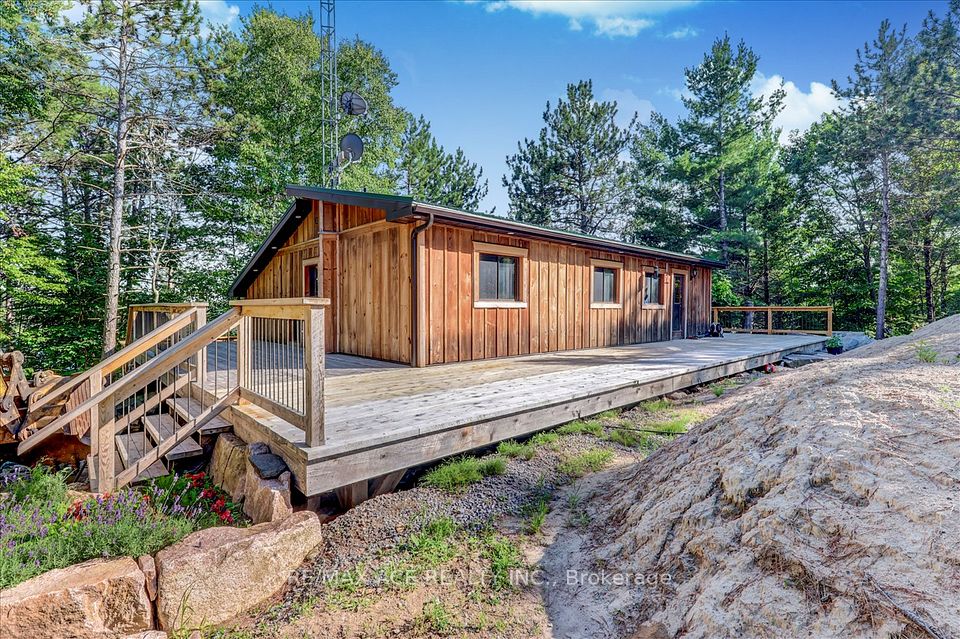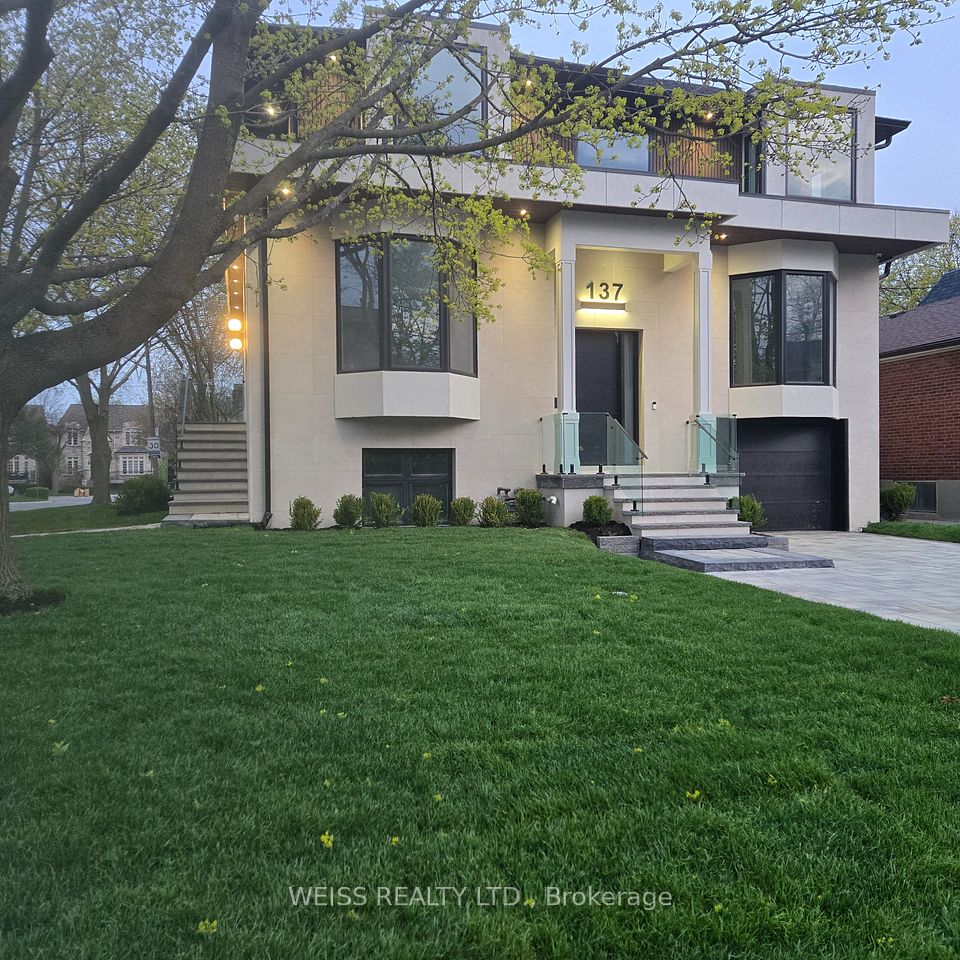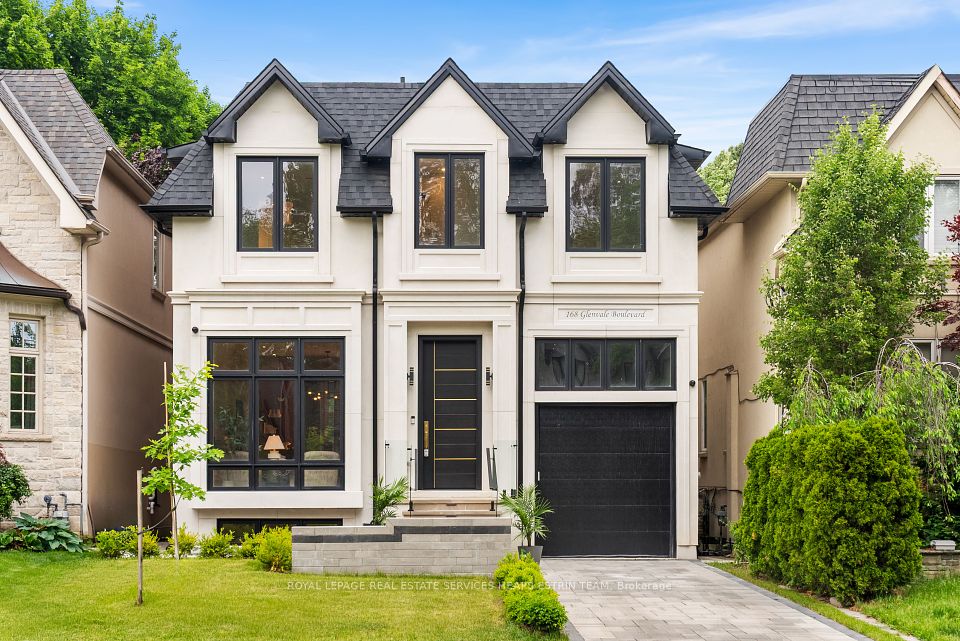$3,880,000
5 Sulgrave Crescent, Toronto C12, ON M2L 1W5
Property Description
Property type
Detached
Lot size
N/A
Style
Bungalow
Approx. Area
2000-2500 Sqft
Room Information
| Room Type | Dimension (length x width) | Features | Level |
|---|---|---|---|
| Living Room | 4.5 x 4.31 m | Gas Fireplace, Hardwood Floor, Overlooks Frontyard | Ground |
| Dining Room | 4.32 x 4.28 m | Separate Room, Overlooks Pool, Hardwood Floor | Ground |
| Kitchen | 5.71 x 5.17 m | Stainless Steel Appl, Centre Island, W/O To Deck | Ground |
| Family Room | 4.82 x 4.04 m | Open Concept, W/O To Deck, Gas Fireplace | Ground |
About 5 Sulgrave Crescent
A Rare Opportunity in the Heart of Prestigious St. AndrewWindfields! Nestled on an expansive 70 x 146 ft south-facing lot, this timeless ranch-style bungalow offers nearly 4,500 sq ft of beautifully finished living space, including a newly renovated lower level with a separate walk-out. Featuring 3+3 spacious bedrooms, modern kitchen with top-of-the-line appliances, and an abundance of natural light throughout. Step into your private backyard oasis with a sun-drenched yard and in-ground swimming poolperfect for entertaining or relaxing in style. Surrounded by luxury custom estates in one of Toronto's most coveted neighborhoods. Just minutes to Hwy 401, TTC, top-ranking schools, premier shopping, and more. A true gem not to be missed!
Home Overview
Last updated
16 hours ago
Virtual tour
None
Basement information
Apartment, Finished with Walk-Out
Building size
--
Status
In-Active
Property sub type
Detached
Maintenance fee
$N/A
Year built
--
Additional Details
Price Comparison
Location

Angela Yang
Sales Representative, ANCHOR NEW HOMES INC.
MORTGAGE INFO
ESTIMATED PAYMENT
Some information about this property - Sulgrave Crescent

Book a Showing
Tour this home with Angela
I agree to receive marketing and customer service calls and text messages from Condomonk. Consent is not a condition of purchase. Msg/data rates may apply. Msg frequency varies. Reply STOP to unsubscribe. Privacy Policy & Terms of Service.












