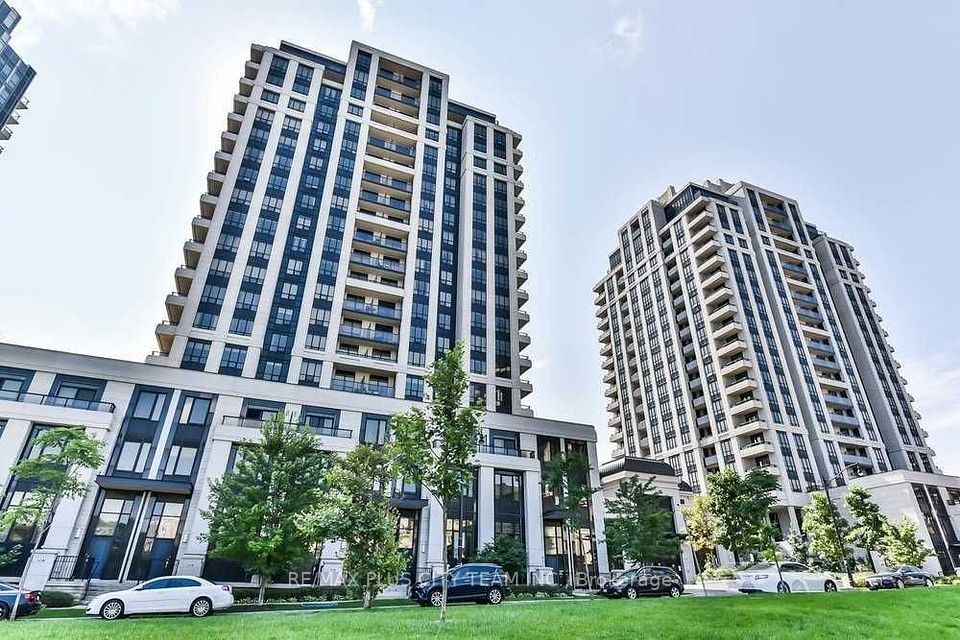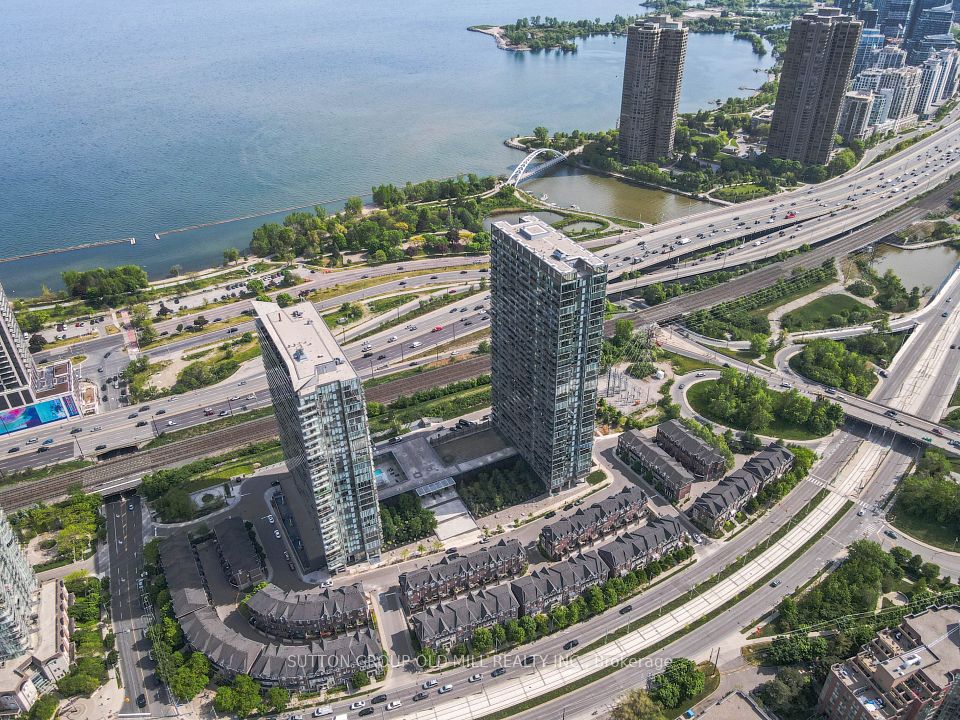$3,100
50 Clegg Road, Markham, ON L6G 0C6
Property Description
Property type
Condo Apartment
Lot size
N/A
Style
Apartment
Approx. Area
1000-1199 Sqft
Room Information
| Room Type | Dimension (length x width) | Features | Level |
|---|---|---|---|
| Living Room | 7.22 x 3.05 m | Laminate, Combined w/Dining, W/O To Balcony | Ground |
| Dining Room | 7.22 x 3.05 m | Laminate, Combined w/Living | Ground |
| Kitchen | 3.66 x 2.65 m | Ceramic Floor, Granite Counters | Ground |
| Primary Bedroom | 4.24 x 2.87 m | Laminate, L-Shaped Room, Large Closet | Ground |
About 50 Clegg Road
* Prime Location in Central Markham Top School Zone! *Bright, spacious, and impeccably maintained Southeast corner unit with over 1,000 sq. ft. plus a southeast-facing balcony. *Features 9-ft ceilings, laminate flooring throughout, and a desirable split-bedroom layout for enhanced privacy and comfort. *2 Bedrooms & 2 Bathrooms. *Open Concept Kitchen with Granite Counters & Stainless Steel Appliances.*1 Parking Spot & 2 Lockers. *Larger Windows with Plenty of Natural Light. *Building Amenities:Indoor Swimming Pool, Gym, Sauna, Ping Pong Room, Party Room, Theatre Room, 24-Hr Concierge & Visitor Parking. *The Top-Ranking Unionville High School Zone. Close to First Markham Place, Restaurants, Supermarkets, Transit. *Easy Access to Hwy 404 & 407. *Ideal for families, professionals, or investors looking for a turnkey home in one of Markham most desirable communities!
Home Overview
Last updated
9 hours ago
Virtual tour
None
Basement information
None
Building size
--
Status
In-Active
Property sub type
Condo Apartment
Maintenance fee
$N/A
Year built
--
Additional Details
Location

Angela Yang
Sales Representative, ANCHOR NEW HOMES INC.
Some information about this property - Clegg Road

Book a Showing
Tour this home with Angela
I agree to receive marketing and customer service calls and text messages from Condomonk. Consent is not a condition of purchase. Msg/data rates may apply. Msg frequency varies. Reply STOP to unsubscribe. Privacy Policy & Terms of Service.












