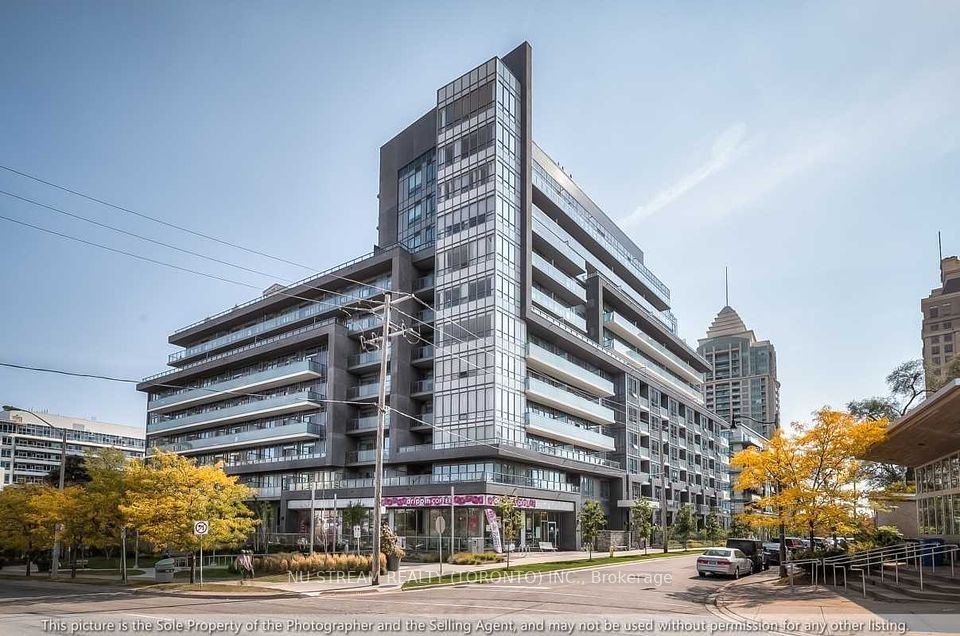$2,900
50 Disera Drive, Vaughan, ON L4J 9E9
Property Description
Property type
Condo Apartment
Lot size
N/A
Style
Apartment
Approx. Area
900-999 Sqft
Room Information
| Room Type | Dimension (length x width) | Features | Level |
|---|---|---|---|
| Living Room | 6.3 x 3.2 m | Combined w/Dining, W/O To Balcony | Main |
| Dining Room | 6.3 x 3.2 m | Combined w/Living, Open Concept | Main |
| Kitchen | 2.8 x 2.6 m | Open Concept, Stainless Steel Appl | Main |
| Primary Bedroom | 3.9 x 2.9 m | Walk-In Closet(s), 4 Pc Ensuite, Window | Main |
About 50 Disera Drive
Large Corner Bright Quiet Unit, South Exposure. Modern Kitchen With Granite Countertop, Laminate Floors Throughout, 2 Master Bedroom Closets Including 1 Walk-In Closet, Ensuite W/ Large Window, Walking Distance To Promenade Mall, Shopping, Restaurants, Banks, Parks, Ttc And Viva Terminal. Great Schools Nearby. Close To Hwy 407 And Hwy 7. Great Amenities Include 24Hr Security, Swimming Pool, Sauna, Gym, Games Room And More.
Home Overview
Last updated
1 day ago
Virtual tour
None
Basement information
None
Building size
--
Status
In-Active
Property sub type
Condo Apartment
Maintenance fee
$N/A
Year built
--
Additional Details
Location

Angela Yang
Sales Representative, ANCHOR NEW HOMES INC.
Some information about this property - Disera Drive

Book a Showing
Tour this home with Angela
I agree to receive marketing and customer service calls and text messages from Condomonk. Consent is not a condition of purchase. Msg/data rates may apply. Msg frequency varies. Reply STOP to unsubscribe. Privacy Policy & Terms of Service.






