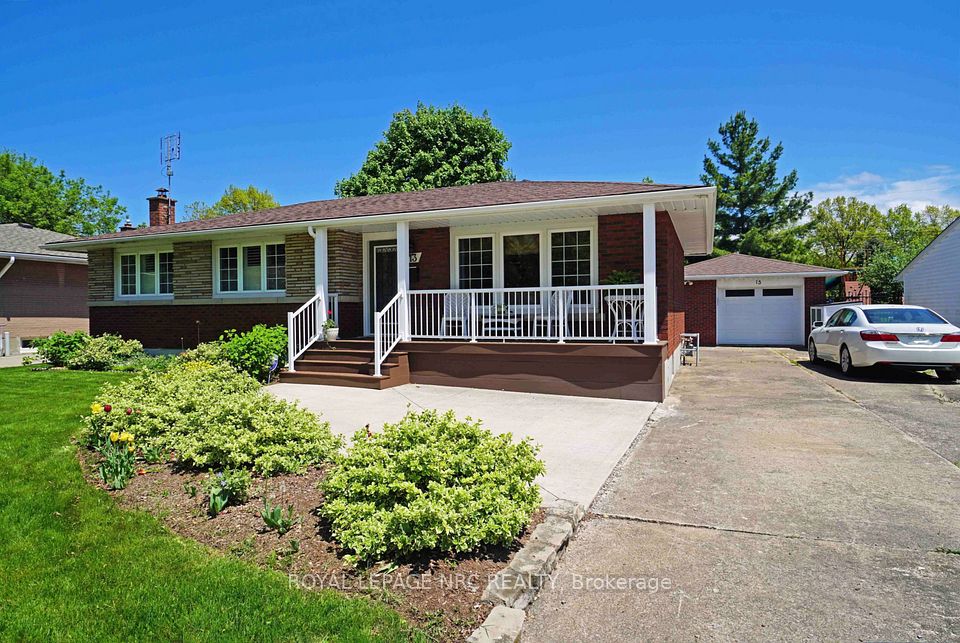$1,218,000
50 Elmeade Lane, Whitchurch-Stouffville, ON L4A 0P6
Property Description
Property type
Detached
Lot size
N/A
Style
2-Storey
Approx. Area
1500-2000 Sqft
Room Information
| Room Type | Dimension (length x width) | Features | Level |
|---|---|---|---|
| Office | 2.64 x 2.08 m | Hardwood Floor, Open Concept, Separate Room | Main |
| Dining Room | 3.35 x 3.3 m | Hardwood Floor, Pot Lights, Window | Main |
| Great Room | 4.78 x 3.91 m | Hardwood Floor, Pot Lights, Overlook Greenbelt | Main |
| Kitchen | 3.35 x 2.21 m | Pot Lights, B/I Appliances, Breakfast Bar | Main |
About 50 Elmeade Lane
Backs Onto Ravine. Stunning 3+1 Bedrooms Detached Home In Stouffville. ***Well Maintained and Upgraded Home*** Modern Open Concept Layout Perfect for starters or young families. Back on to Greenbelt with winter wonderland view or enjoying the green forest in summer. Very private backyard. Upgraded Open Concept Kitchen With/Granite Counter and Built-in appliances, Newly Finished Basement With 1 Bedroom & Recreation Room, Direct Entry from Garage to Basement & Kitchen (possible in-law suite), Two level Deck In Backyard. Large Garden Shed (2024), Pot Lights & Smooth Ceiling on Main Floor, Mirror Wall in Foyer, Upgrade Staircase Railing & Iron Spindles. Too many to list. No Sidewalk! Close To All Amenities. A perfect home for a discerning buyer!
Home Overview
Last updated
1 hour ago
Virtual tour
None
Basement information
Finished
Building size
--
Status
In-Active
Property sub type
Detached
Maintenance fee
$N/A
Year built
--
Additional Details
Price Comparison
Location

Angela Yang
Sales Representative, ANCHOR NEW HOMES INC.
MORTGAGE INFO
ESTIMATED PAYMENT
Some information about this property - Elmeade Lane

Book a Showing
Tour this home with Angela
I agree to receive marketing and customer service calls and text messages from Condomonk. Consent is not a condition of purchase. Msg/data rates may apply. Msg frequency varies. Reply STOP to unsubscribe. Privacy Policy & Terms of Service.












