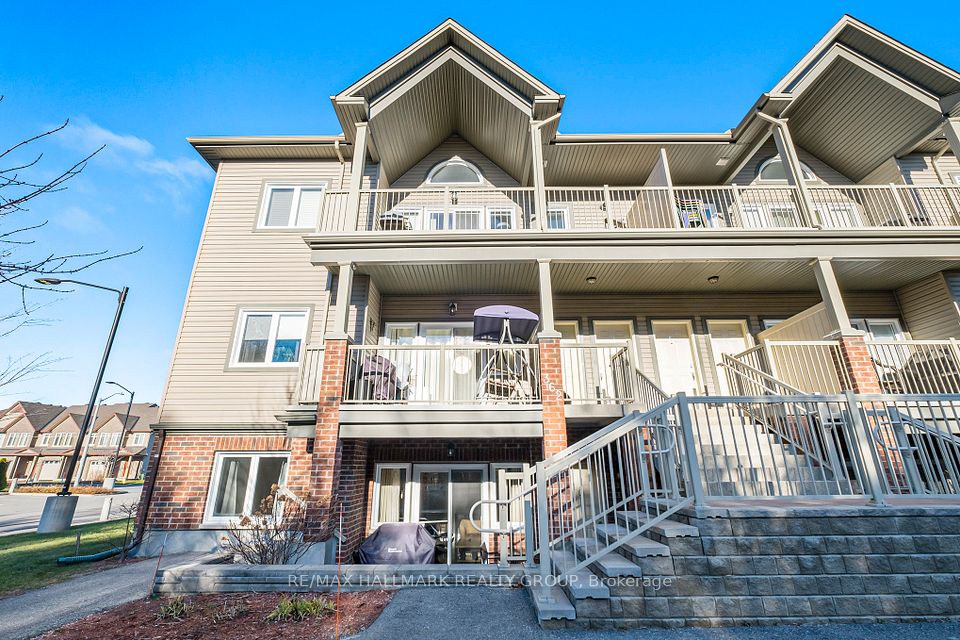$2,400
50 Kaitting Trail, Oakville, ON L6M 5N3
Property Description
Property type
Condo Apartment
Lot size
N/A
Style
Apartment
Approx. Area
600-699 Sqft
Room Information
| Room Type | Dimension (length x width) | Features | Level |
|---|---|---|---|
| Living Room | 4.7 x 3.3 m | Laminate | Main |
| Kitchen | 3.6 x 3.5 m | Granite Counters | Main |
| Primary Bedroom | 3.1 x 3.1 m | Laminate | Main |
| Den | 2.1 x 2.4 m | Laminate | Main |
About 50 Kaitting Trail
Welcome to this beautifully designed 1-bedroom + den suite in a Mattamy-built boutique-style building, just 3 years new. Located in Oakville's sought-after Preserve community, this spacious ground-floor unit features a large, versatile den ideal for a home office, guest space, or media nook. Enjoy indoor-outdoor living with a private terrace that backs onto a tranquil ravine, offering rare seclusion and a lush green backdrop in the heart of the city. The open-concept layout is perfect for modern living, with ample natural light and contemporary finishes throughout. A perfect home for a single professional or young couple looking to blend nature, comfort, and convenience in one of Oakville's most desirable neighbourhoods.
Home Overview
Last updated
9 hours ago
Virtual tour
None
Basement information
None
Building size
--
Status
In-Active
Property sub type
Condo Apartment
Maintenance fee
$N/A
Year built
--
Additional Details
Location

Angela Yang
Sales Representative, ANCHOR NEW HOMES INC.
Some information about this property - Kaitting Trail

Book a Showing
Tour this home with Angela
I agree to receive marketing and customer service calls and text messages from Condomonk. Consent is not a condition of purchase. Msg/data rates may apply. Msg frequency varies. Reply STOP to unsubscribe. Privacy Policy & Terms of Service.












