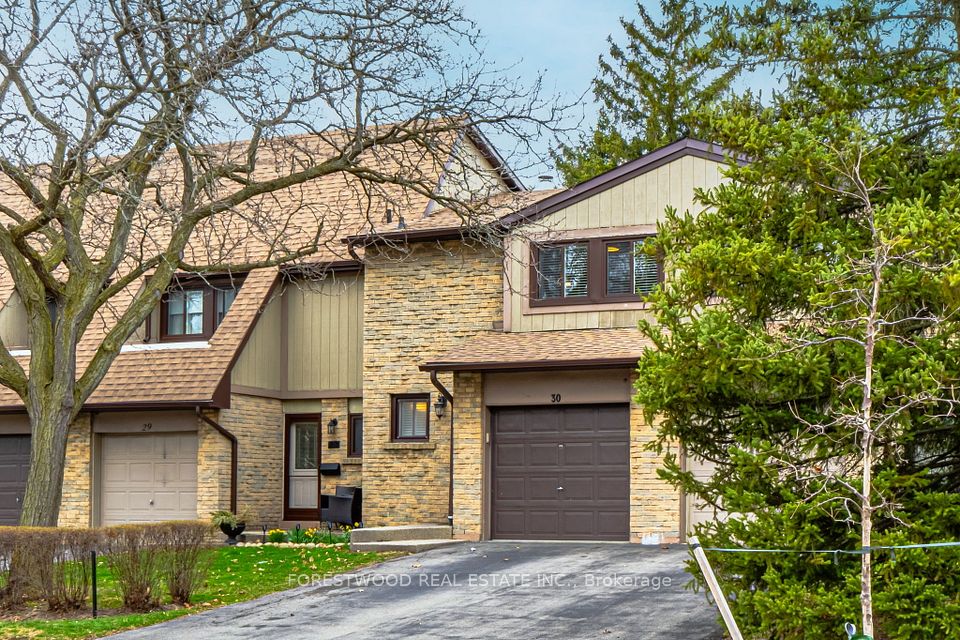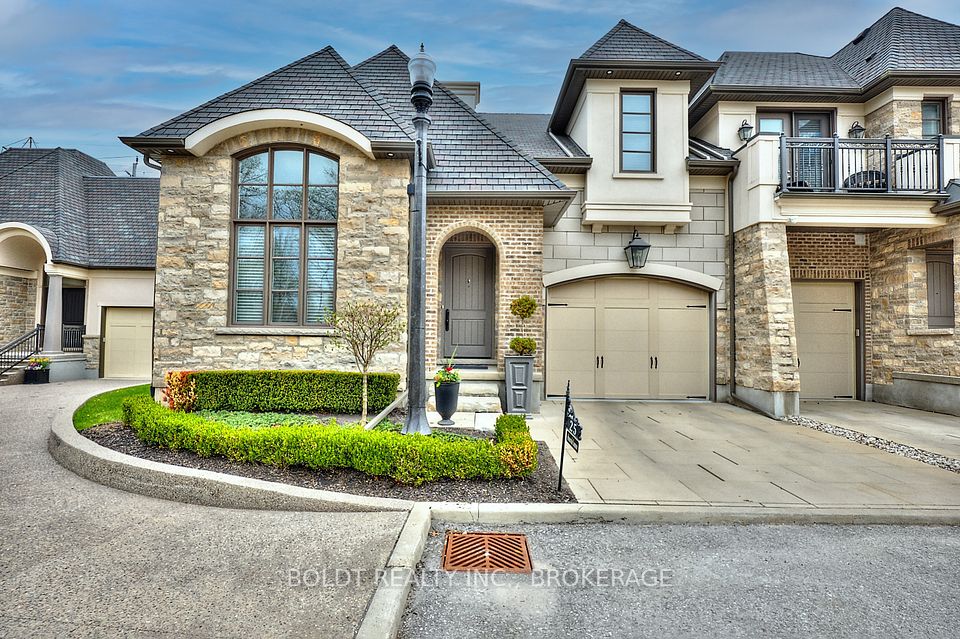$699,000
Last price change 16 hours ago
50 Silverbell Grove, Toronto E11, ON M1B 2L7
Property Description
Property type
Condo Townhouse
Lot size
N/A
Style
2-Storey
Approx. Area
1400-1599 Sqft
Room Information
| Room Type | Dimension (length x width) | Features | Level |
|---|---|---|---|
| Kitchen | 4.01 x 2.17 m | Ceramic Floor, Quartz Counter | Main |
| Dining Room | 5.2 x 3.47 m | Vinyl Floor, Combined w/Living | Main |
| Living Room | 5.2 x 3.47 m | Vinyl Floor, Combined w/Dining, Walk-Out | Main |
| Bedroom | 4.49 x 3.04 m | Laminate, Closet, Window | Second |
About 50 Silverbell Grove
Absolutely Bright And Spacious 4 Bed Room Townhouse. Finished Basement With 1 Bed Room, 3 Pc Bath Room And Extra Space For Storage Or A Possibility For A Cozy Home Office. Upgraded Ceramic Floor In Hall Way That Extends To The Lovely Kitchen Shows Elegance, Granite Counter Top, Stainless Steel Fridge, Pot Lights In Main Floor, Walk Out To Deck. Conveniently Located Near Malvern Mall, Medical Offices And A Few Minutes Walk To Public Library, Grocery Stores, Plaza, Schools, Park And Many More Amenities Alike. Minutes Drive To Centenary Hospital And Hwy 401. This Property Is One Of The Largest Unit In The Complex. All You Need To Do Is Move In And Enjoy This Wonderful Dwelling.
Home Overview
Last updated
16 hours ago
Virtual tour
None
Basement information
Finished
Building size
--
Status
In-Active
Property sub type
Condo Townhouse
Maintenance fee
$500
Year built
--
Additional Details
Price Comparison
Location

Angela Yang
Sales Representative, ANCHOR NEW HOMES INC.
MORTGAGE INFO
ESTIMATED PAYMENT
Some information about this property - Silverbell Grove

Book a Showing
Tour this home with Angela
I agree to receive marketing and customer service calls and text messages from Condomonk. Consent is not a condition of purchase. Msg/data rates may apply. Msg frequency varies. Reply STOP to unsubscribe. Privacy Policy & Terms of Service.












